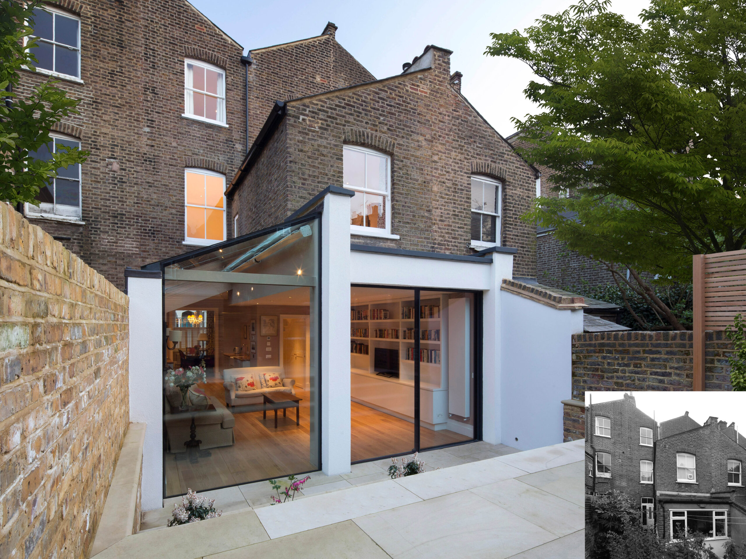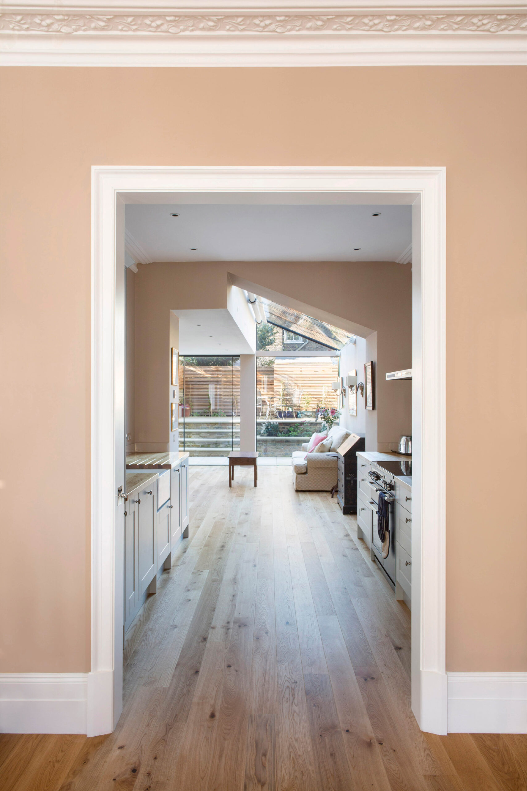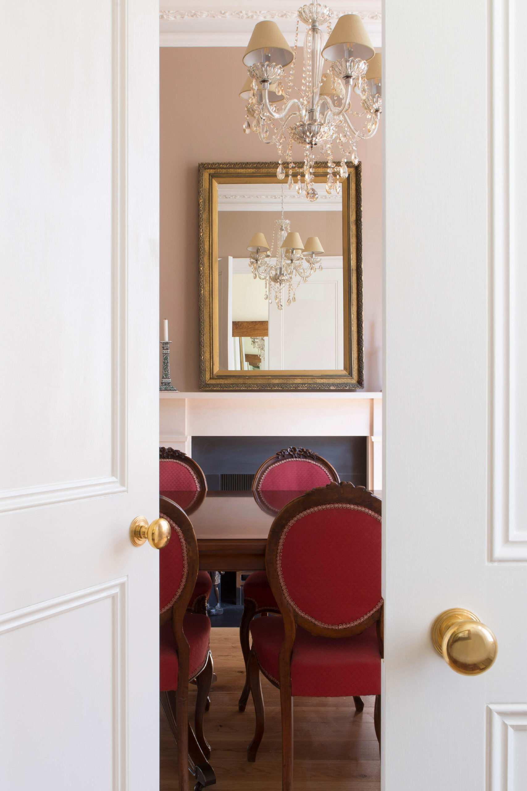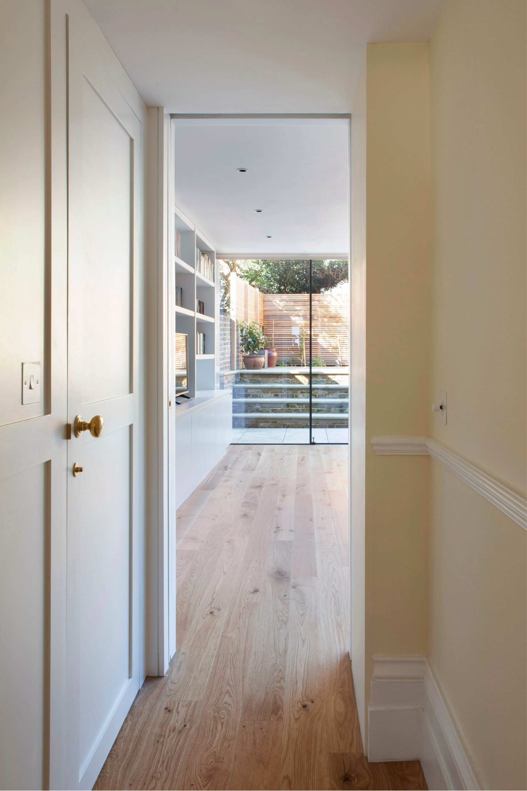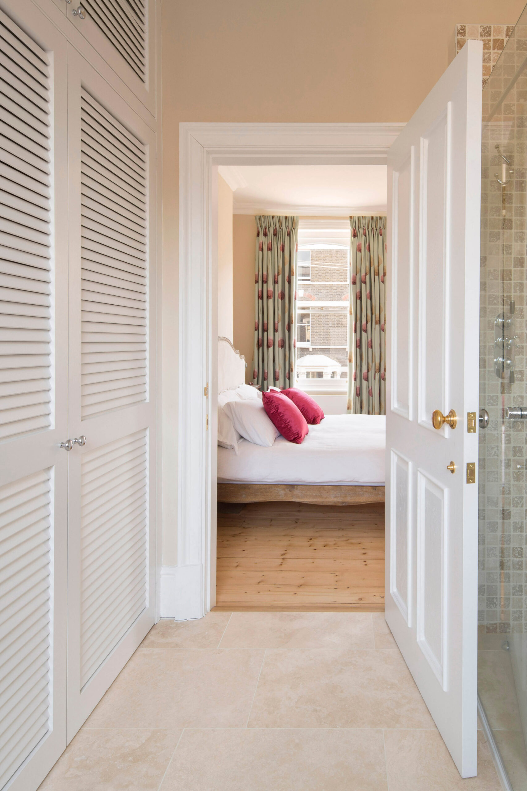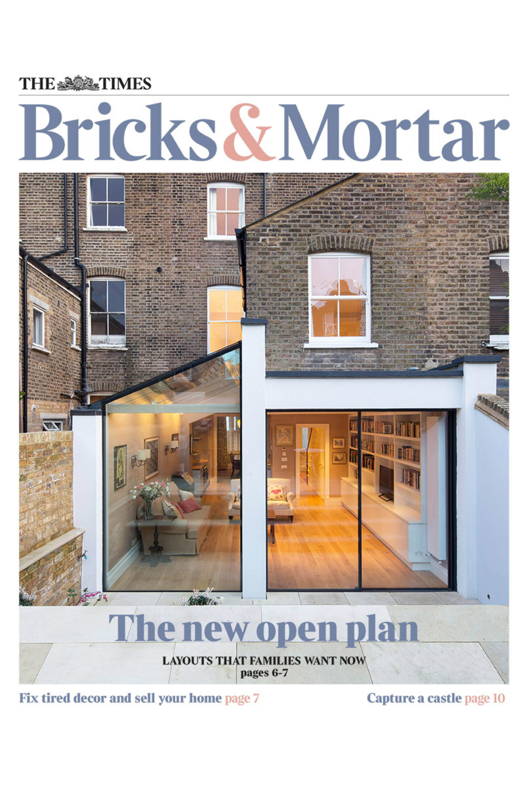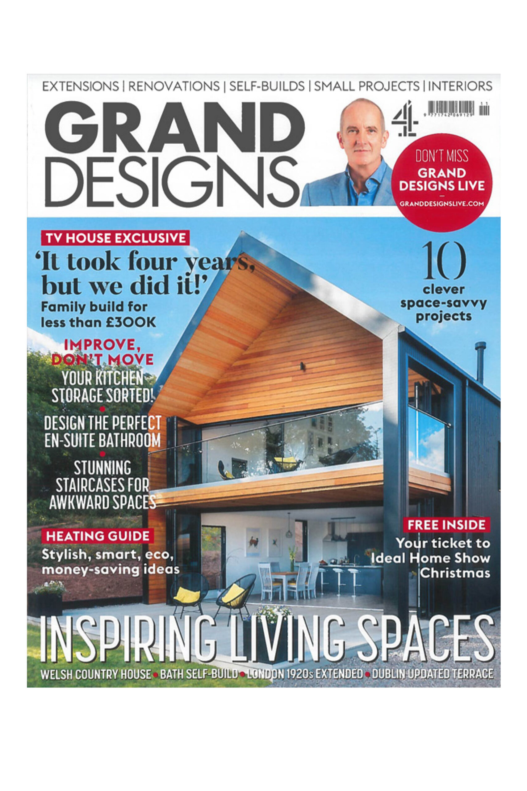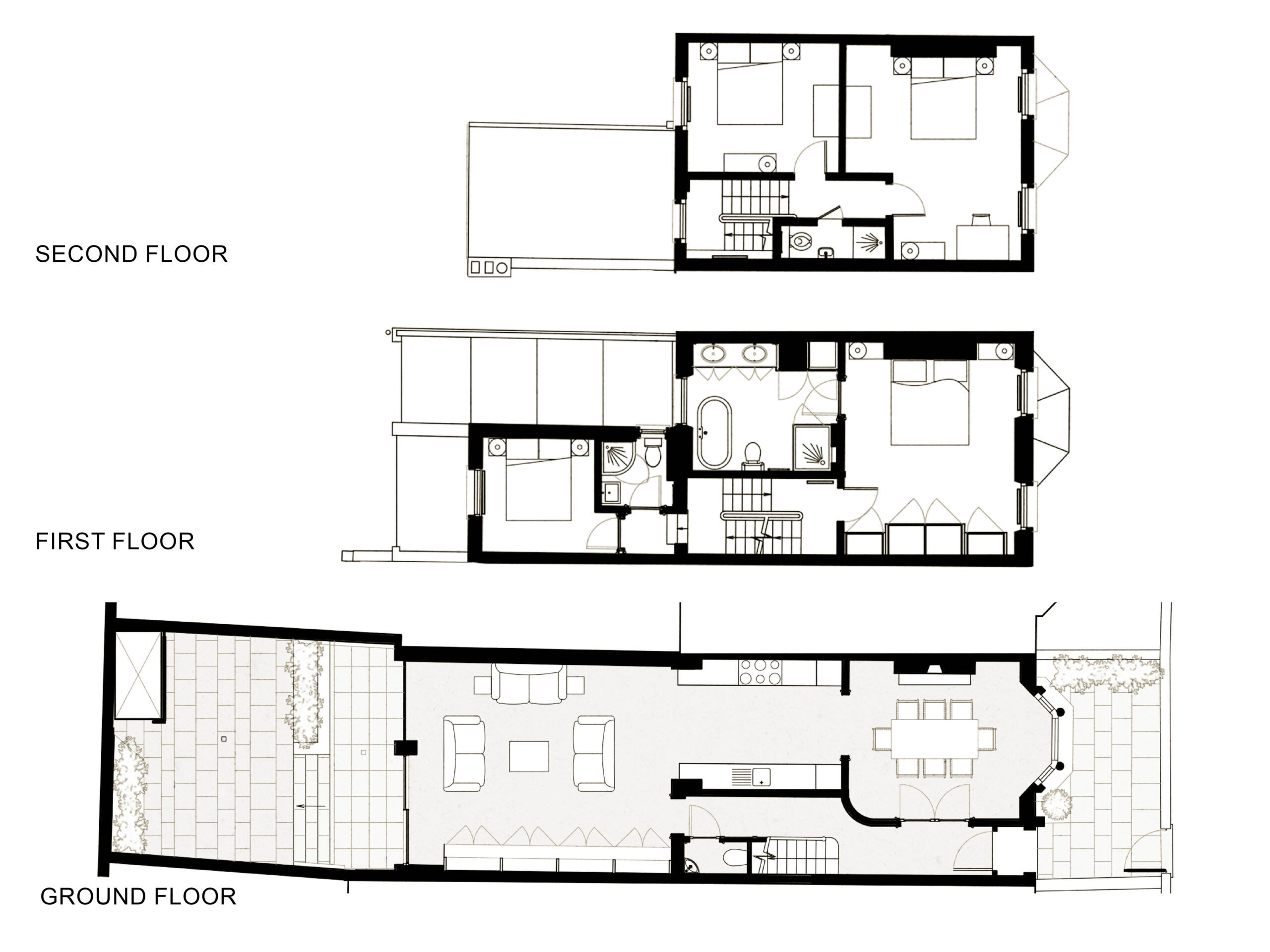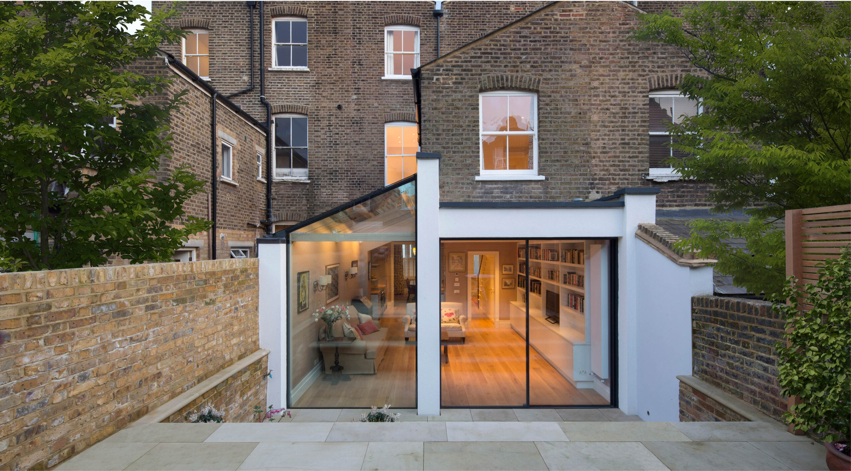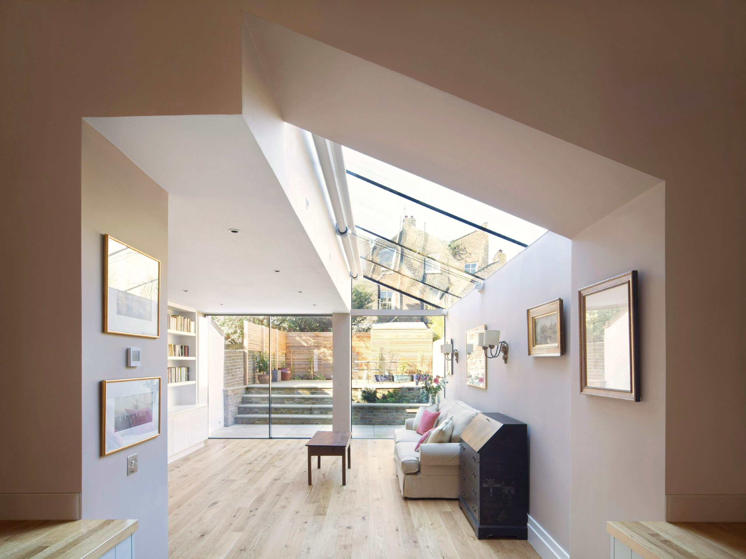
Dunollie Road, Kentish Town
Camden
Project summary: A rear and side extension, and full refurbishment of a family home in Kentish Town conservation area, Camden, London
Alex Tart Architects have successfully obtained planning approval and seen through to completion the complete re-planning, refurbishment, internal remodelling and extension of a property on Dunollie Rd in Camden. The project successfully responds to the client’s initial brief of extending to the side and also to the rear of the property, despite the planner’s initial reluctance to permit this extent of development. Planning approval was made possible by demonstrating a well-conceived, high-quality design which visually separates the extensions whilst responding to the rhythm and pattern of adjacent properties. On the ground floor, the living and dining areas have been opened up to the garden to create lighter, more welcoming social spaces. The alterations to the upper levels include the creation of a new master suite and provide improved accommodation throughout.
Click the link to see the feature article in The Times “Bricks and Mortar” Magazine and Grand Design Magazine
Status: Complete
