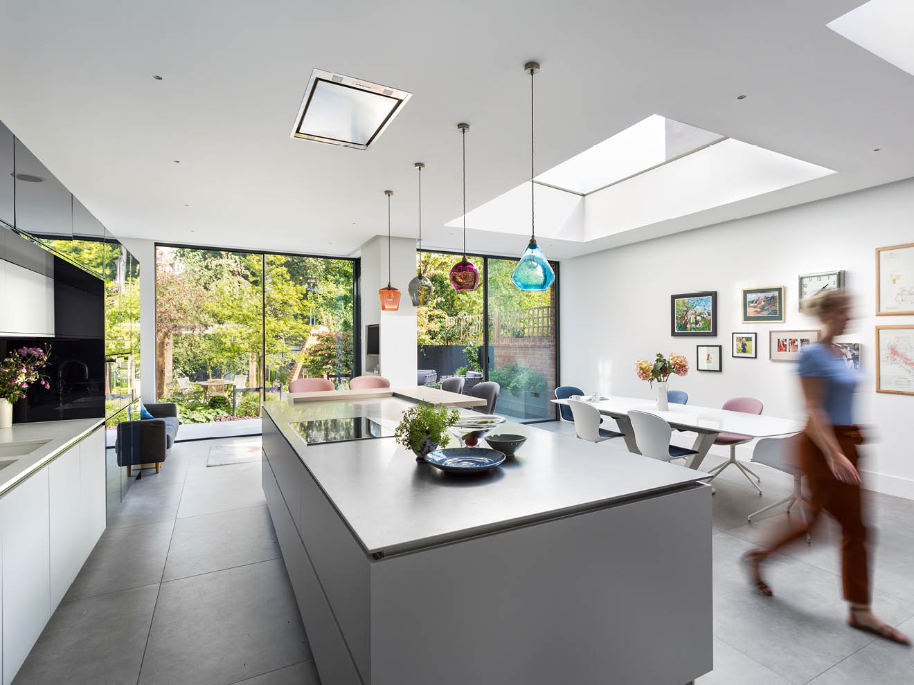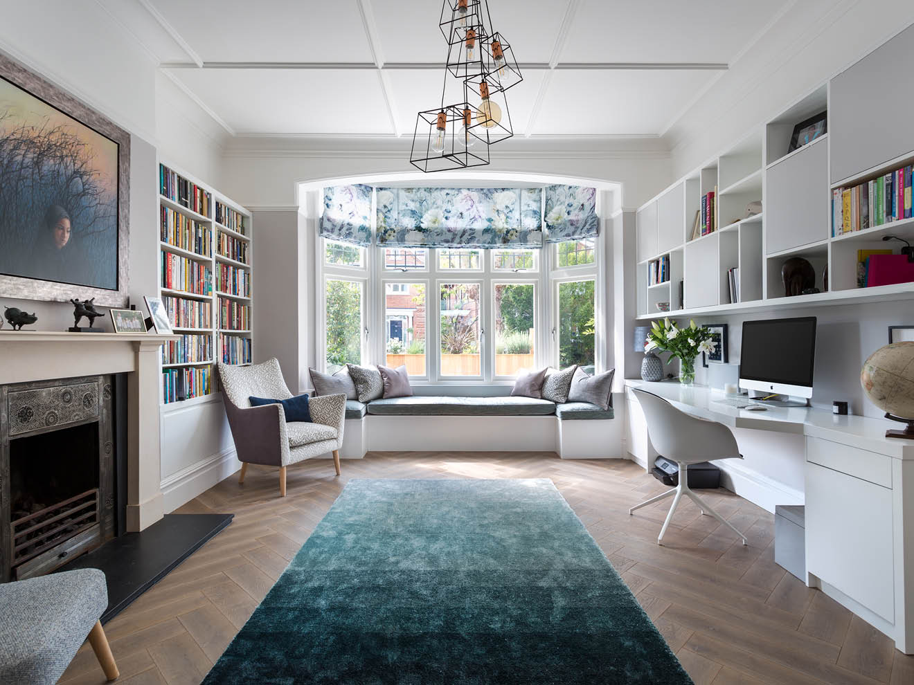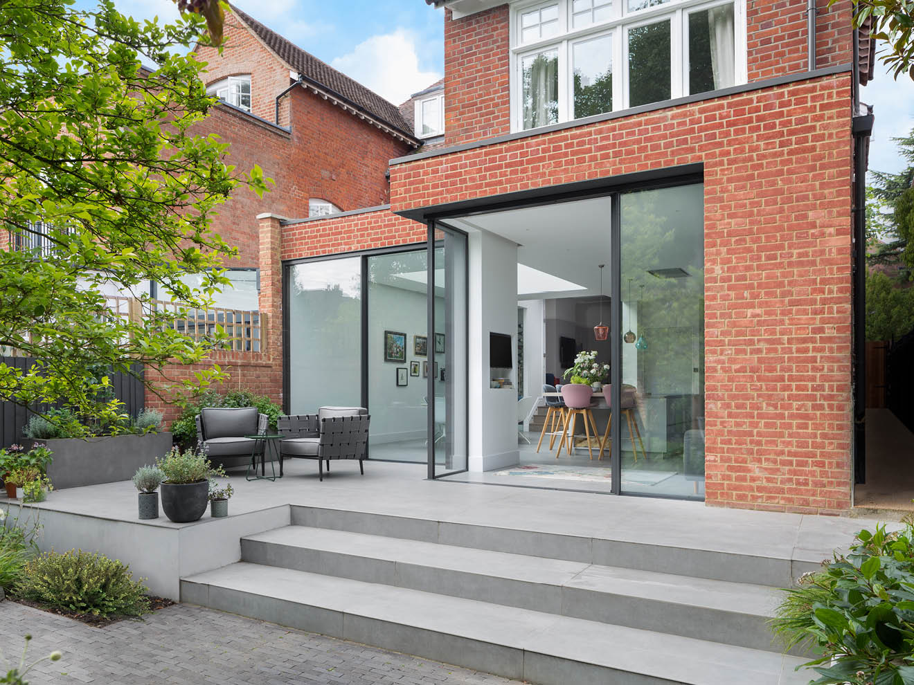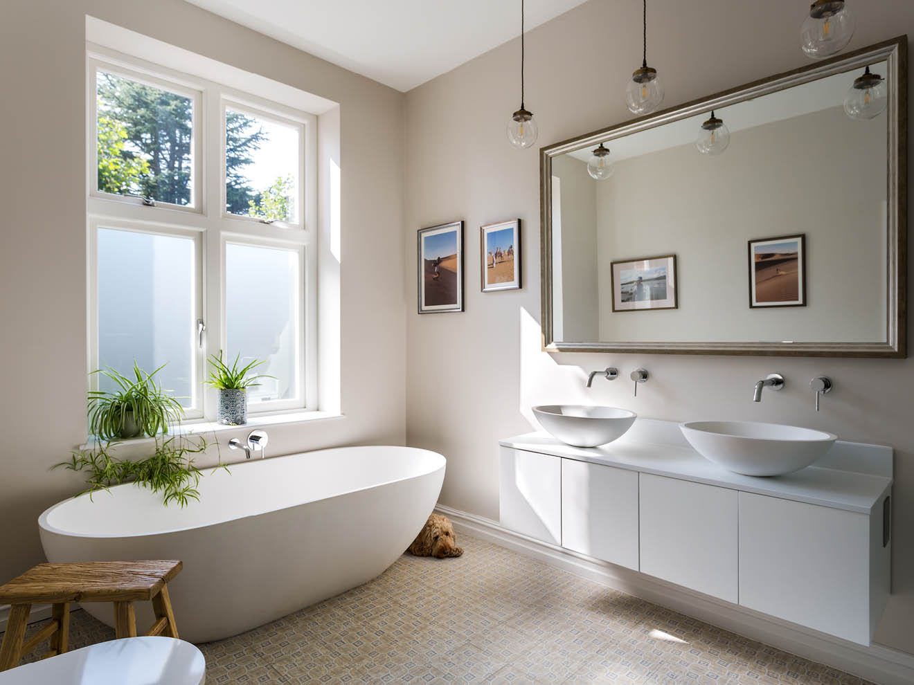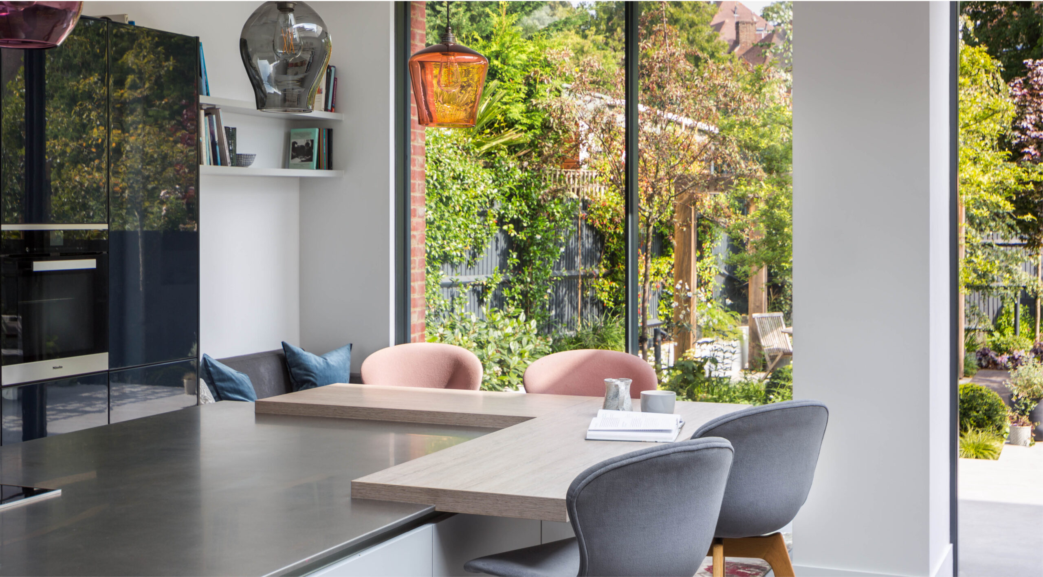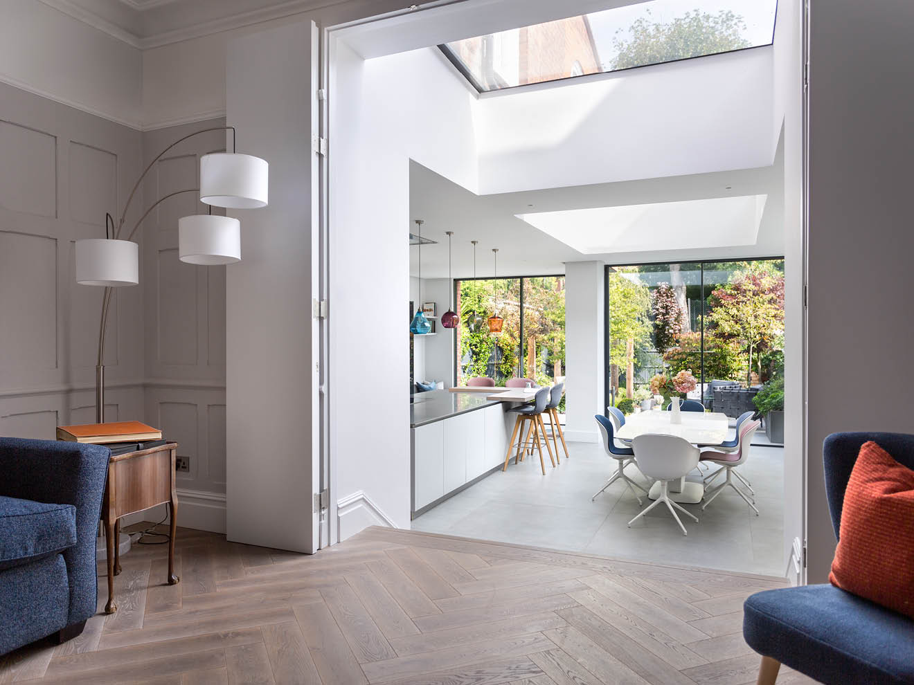
Hollycroft Avenue
Hampstead
Project summary: A side and rear extension, and full refurbishment and replanning of a large family home in Redington Frognal Conservation Area, Camden, London
On the ground floor, the contemporary open plan kitchen and dining area opens directly onto a new, beautifully designed landscaped garden. In contrast, the well-proportioned original ground floor period rooms have been carefully preserved to provide areas which can be closed off from day to day family bustle.
The full external design was made possible by a combination of a permitted development application for a rear extension and a joint planning application with the neighbours for an usually high side extension which were brought together as a cohesive design.
The applications required careful negotiations with the neighbours and the planning department. This strategic approach to planning to achieve the client’s desired scheme was only possible due to Alex Tart Architect’s experience in residential planning policies.
The alterations to the upper levels include the creation of a new master suite and improved accommodation throughout.
Status: Complete
