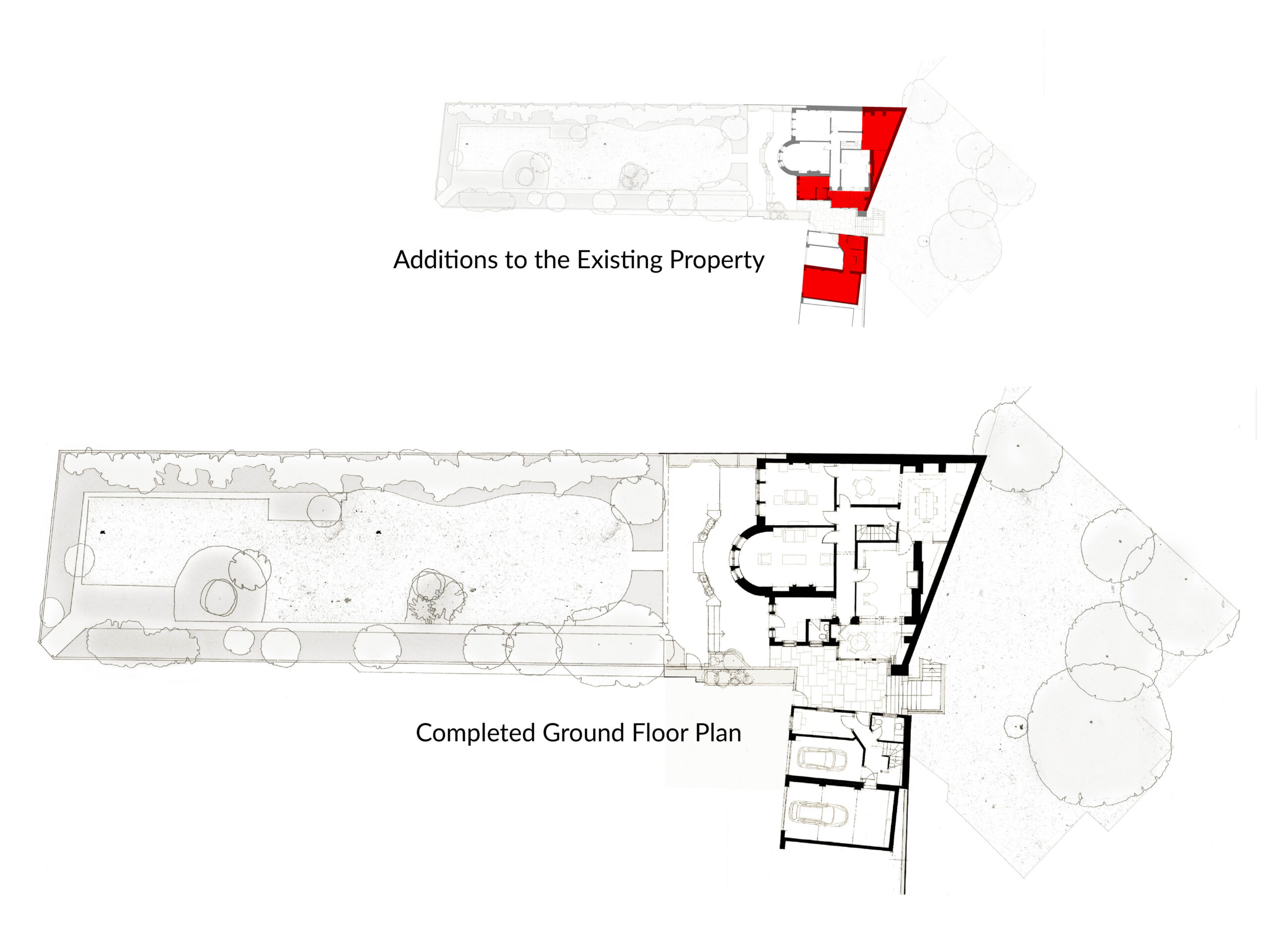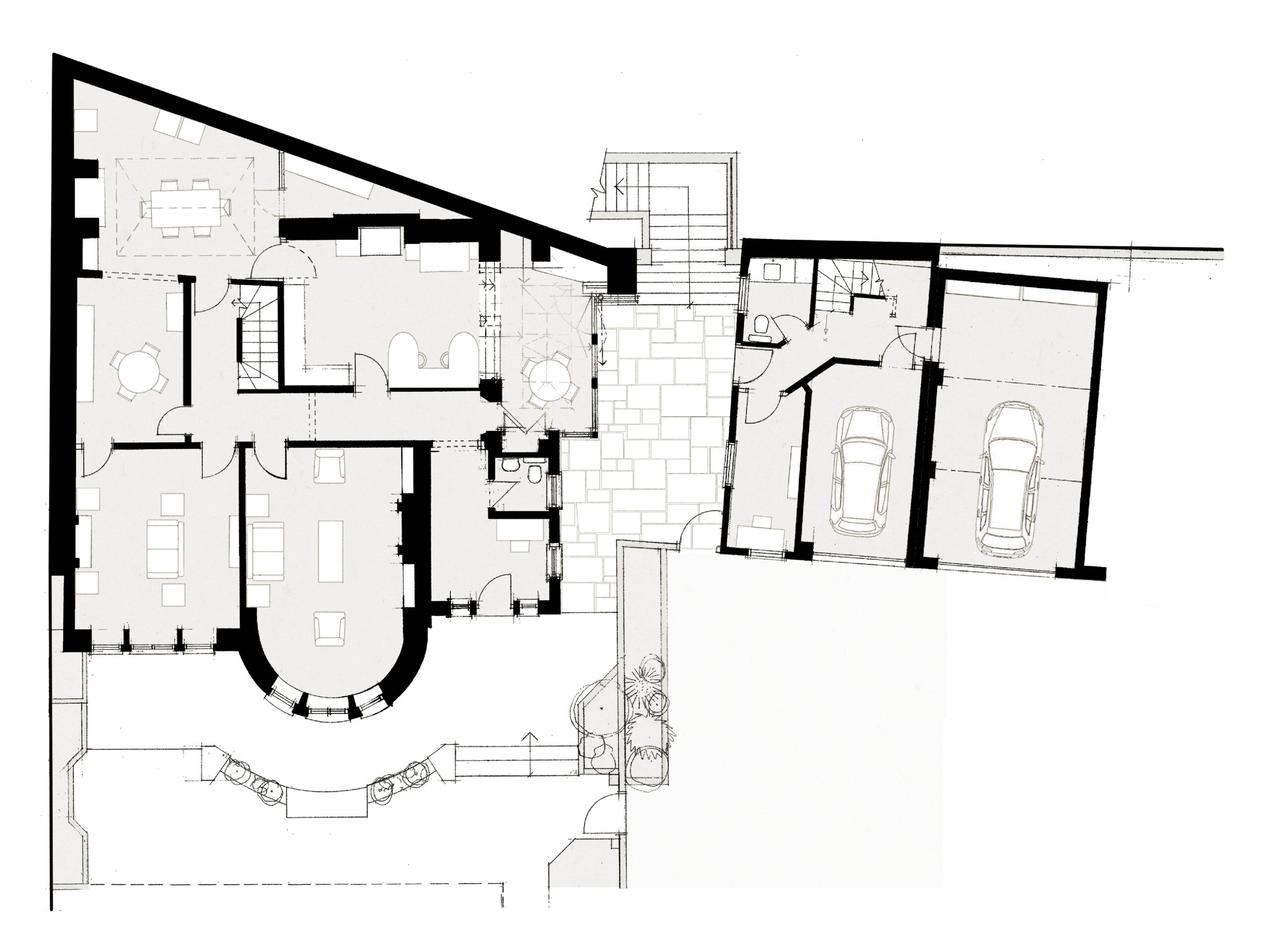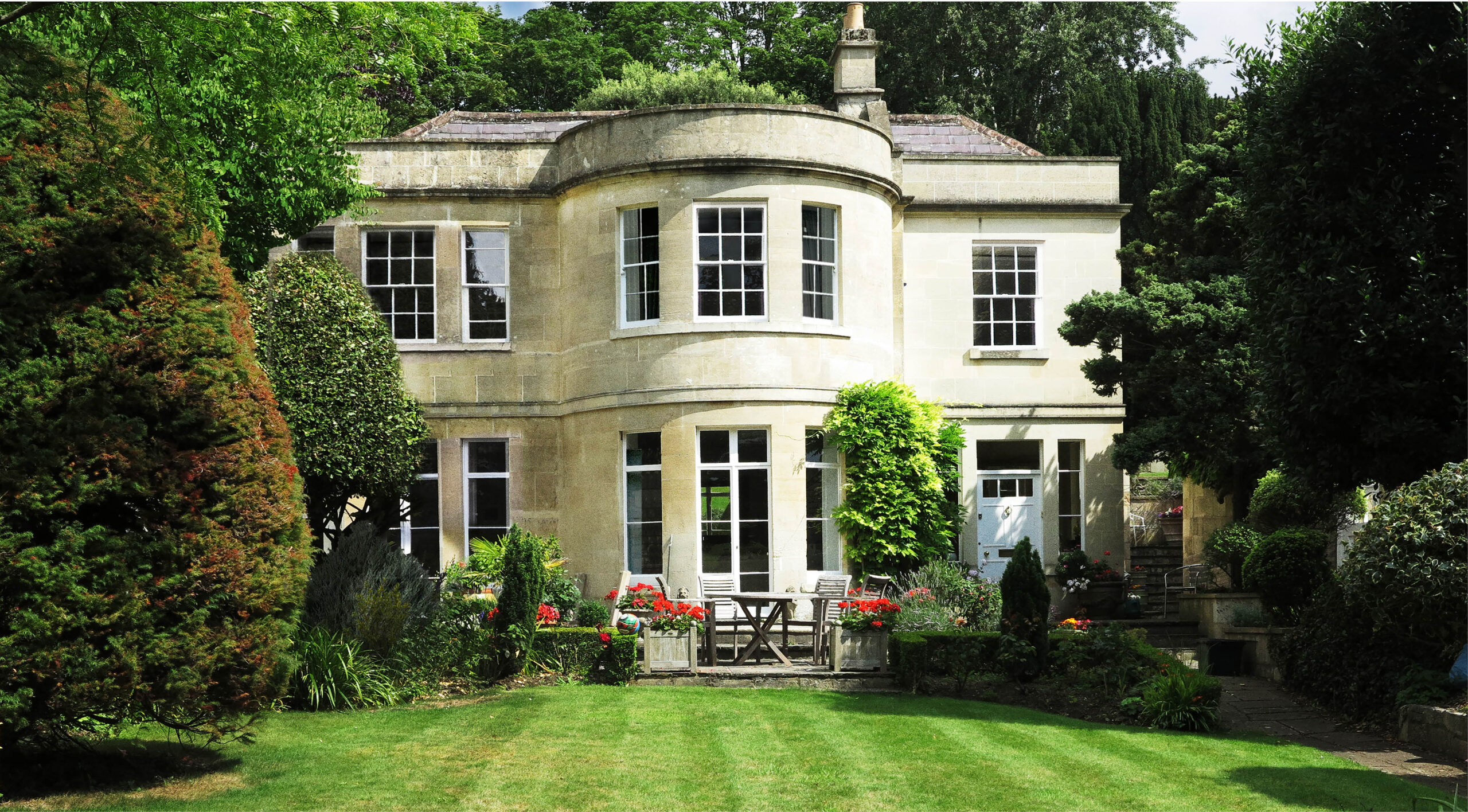
House in Bath
Bath and North East Somerset
Project summary: The renovation and extension of a grade II listed house in central Bath, Somerset.
Listed building approval was granted via a number of separate applications to refurbish, conserve and extend this rare detached house in central Bath.
The purchase of land to the rear of the house offered a rare opportunity to open the house onto a new rear garden, where the house had previously backed onto a retaining wall.
Extensive works to the property involved the following:
- The demolition of various existing side extensions and subsequent replacement extensions in more sympathetic period styles.
- Transforming an external rear courtyard into an internal dining room in a style in keeping with the period of the building.
- Carefully re-modelling the floor plans to reflect the clients needs whilst respecting the building fabric.
- Conservation of the existing period features throughout.
- Opening the house up to the rear garden via the formation of a large opening through the retaining wall with the creation of terraces to the upper levels.
- Refurbishing and re-modelling the adjacent coach house and adding a garage and studio extension to the side.
Status: Complete.

