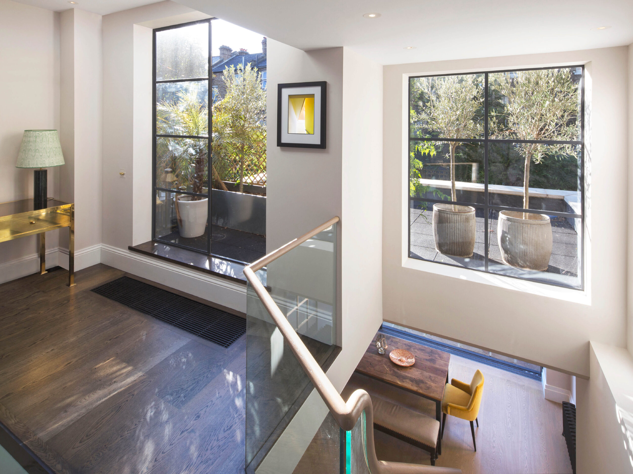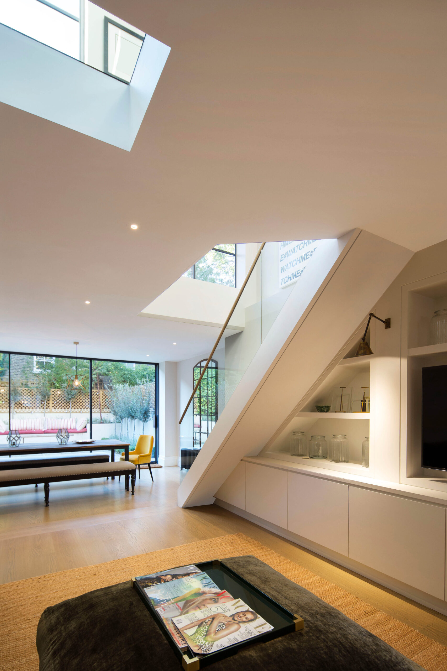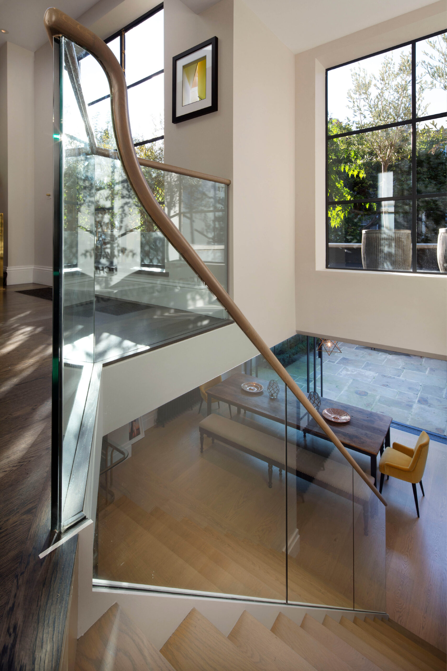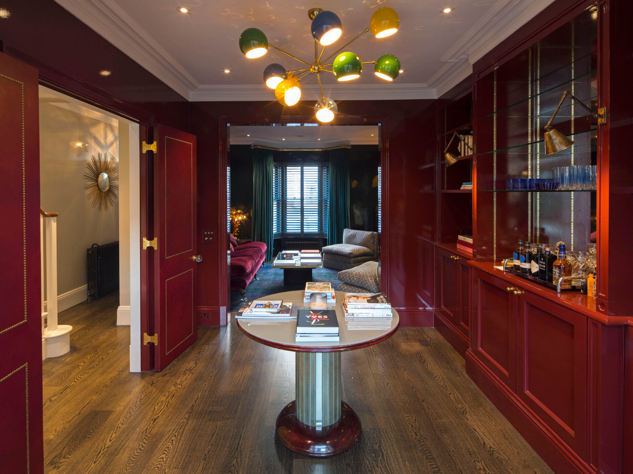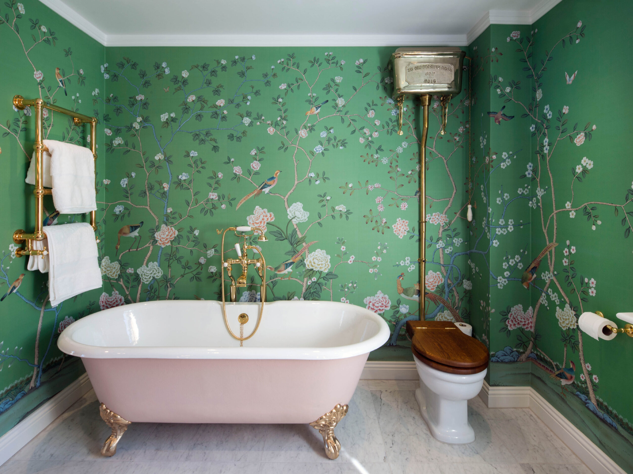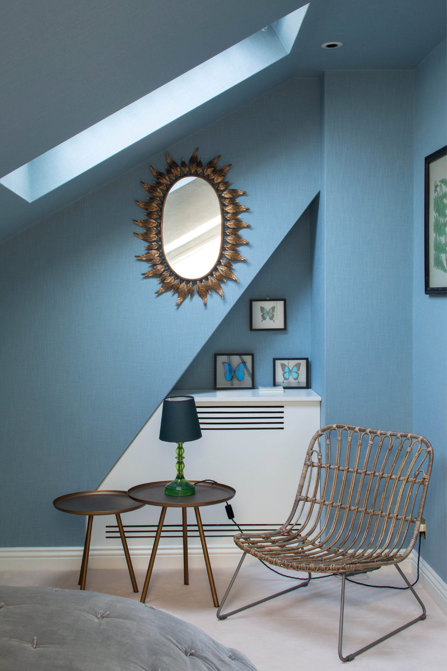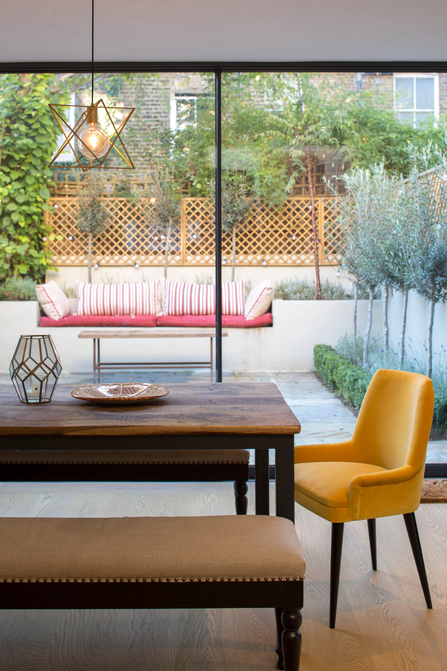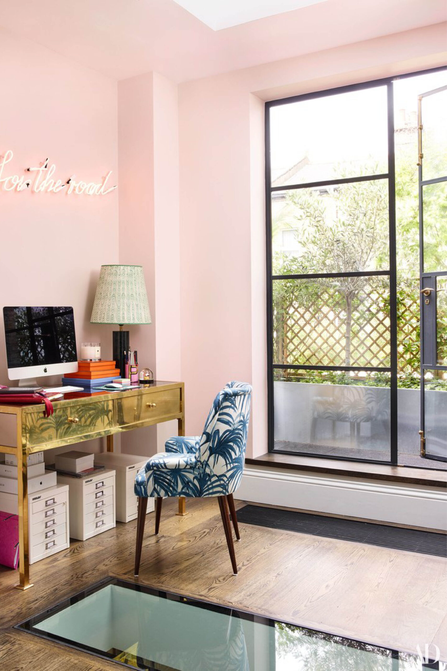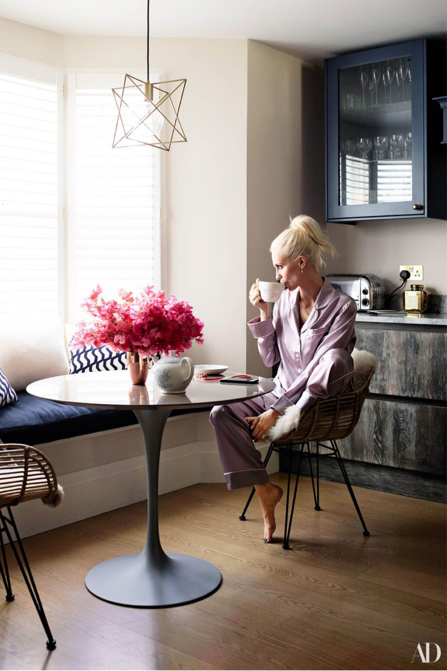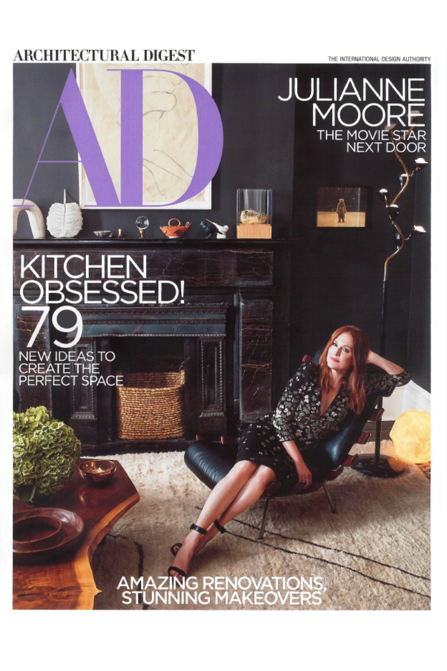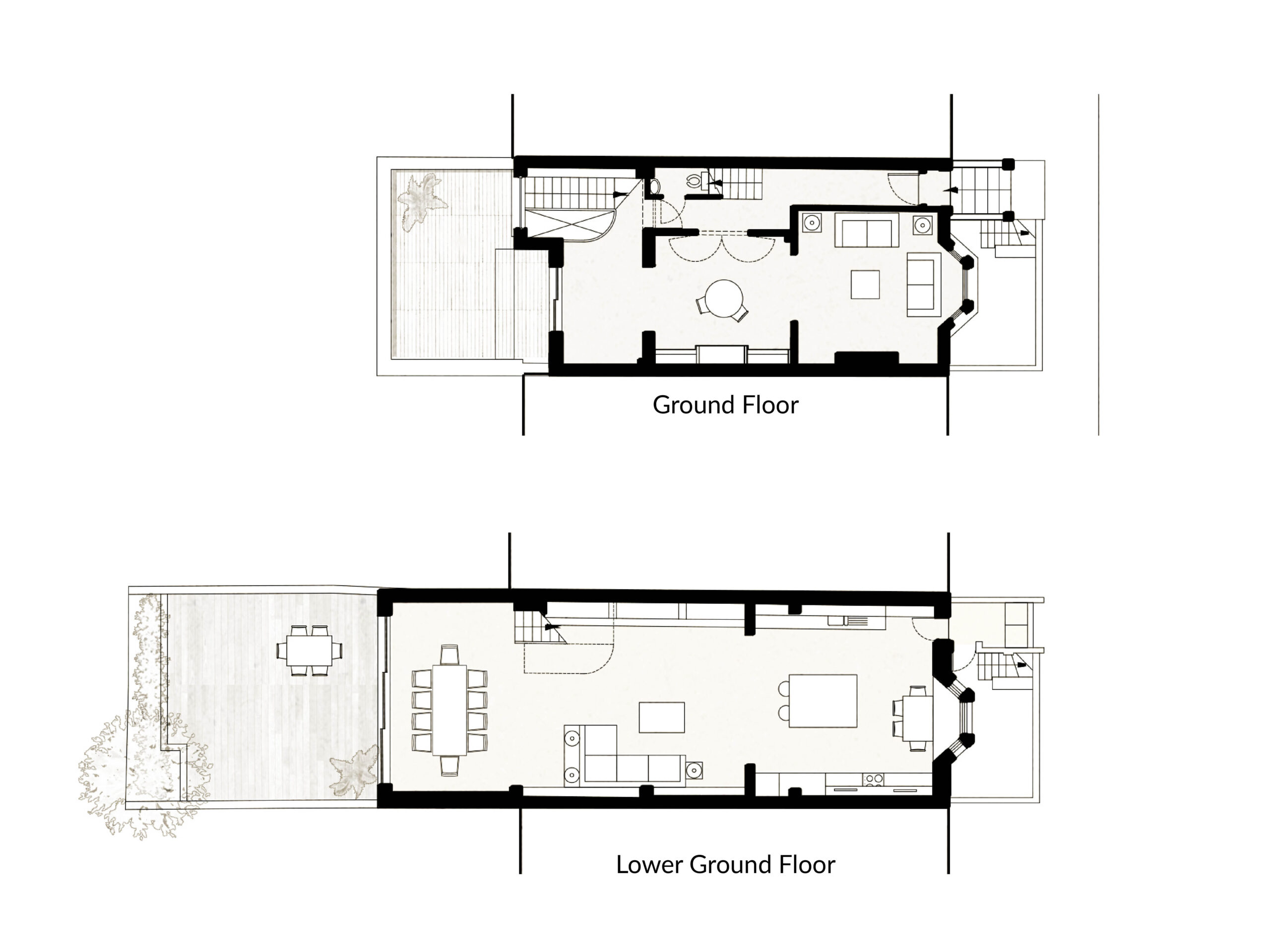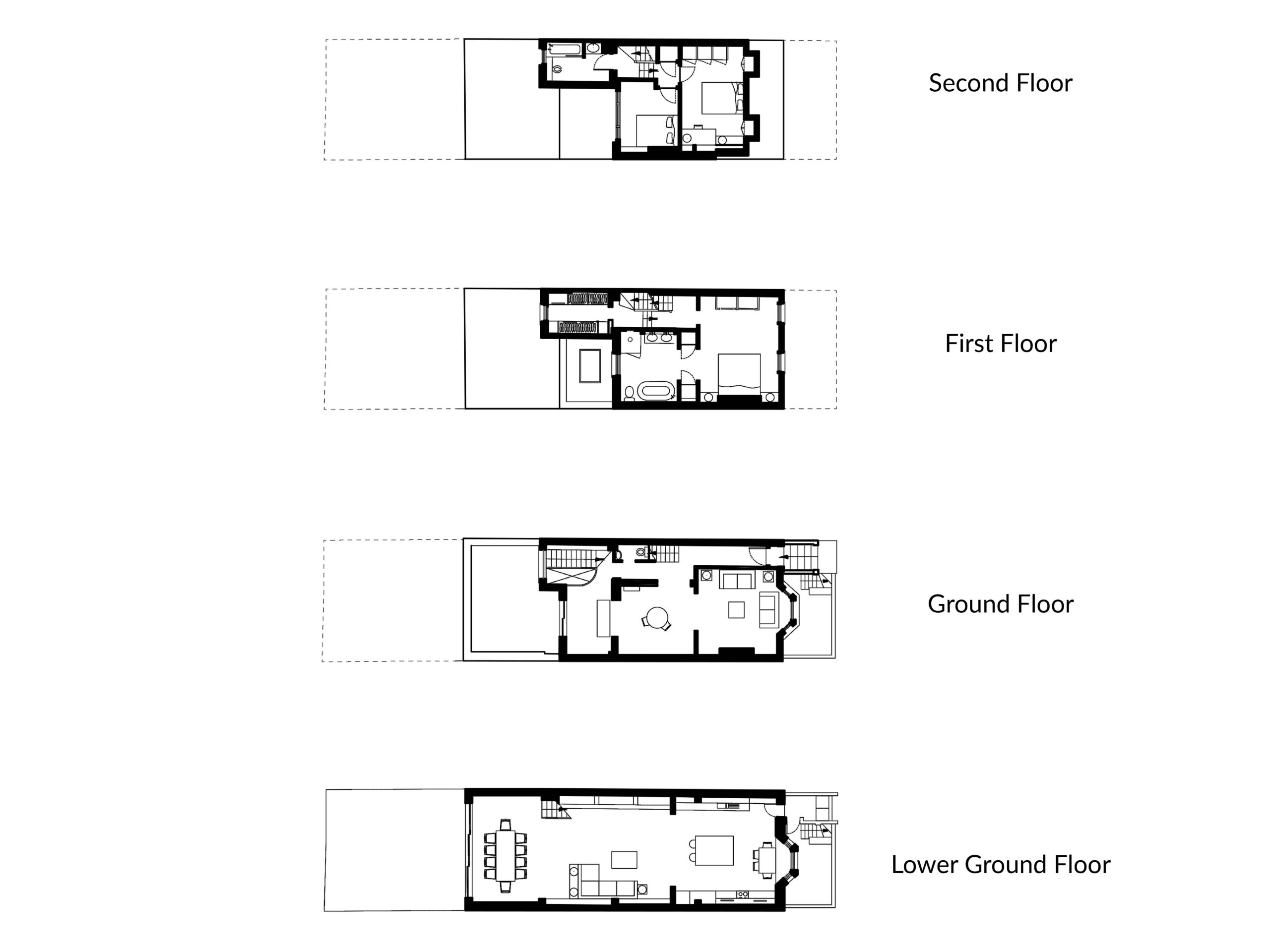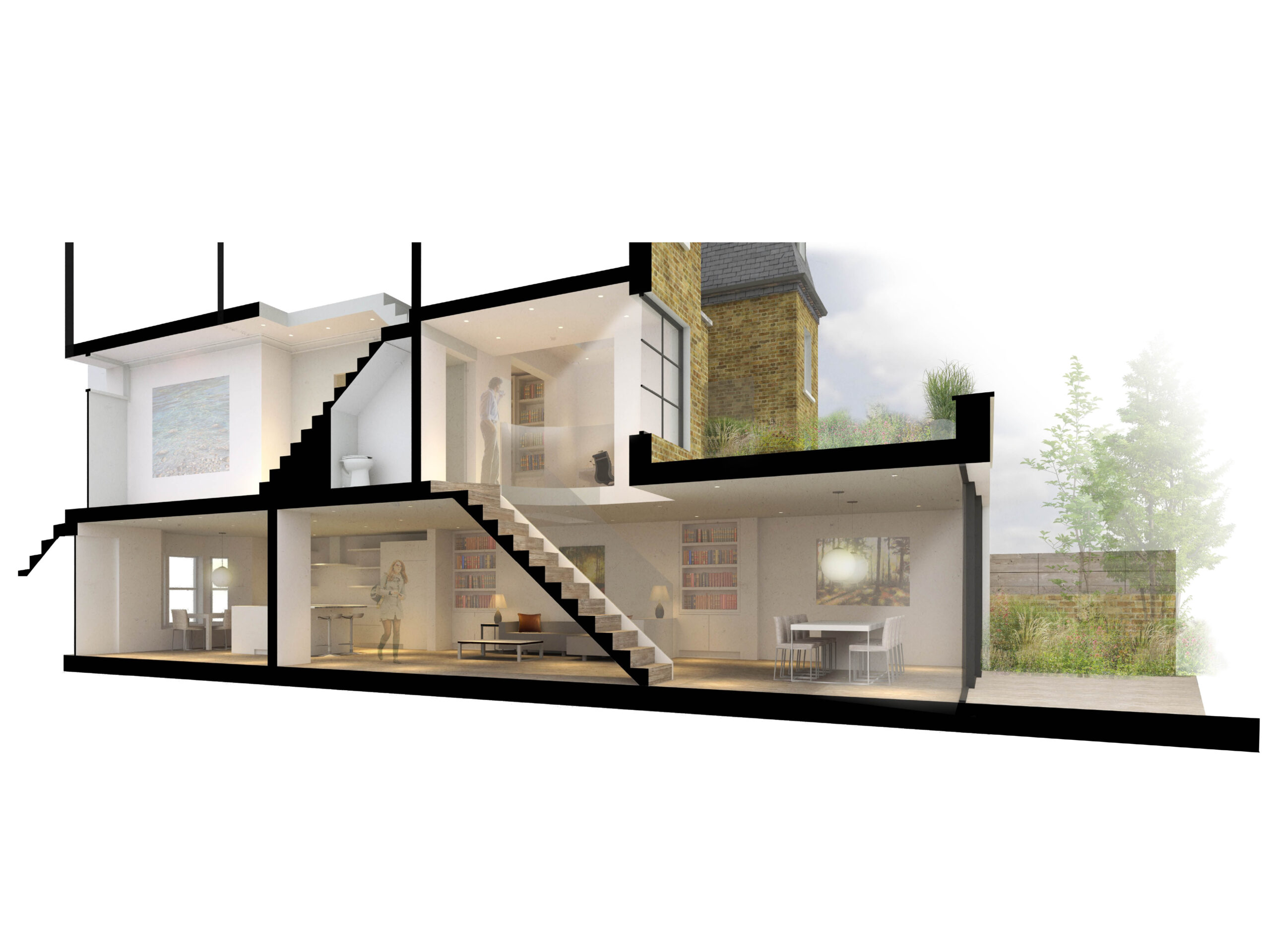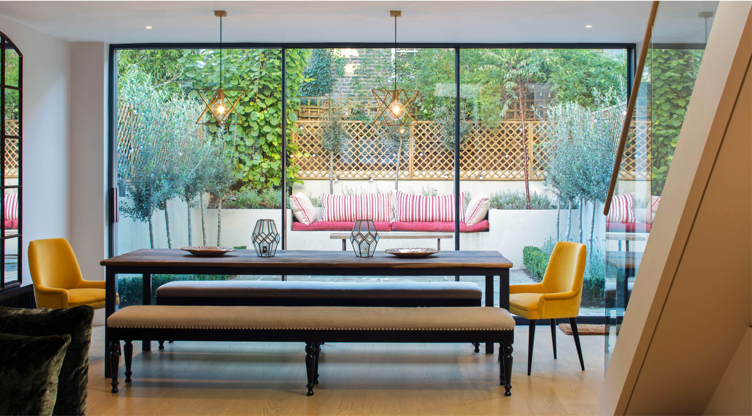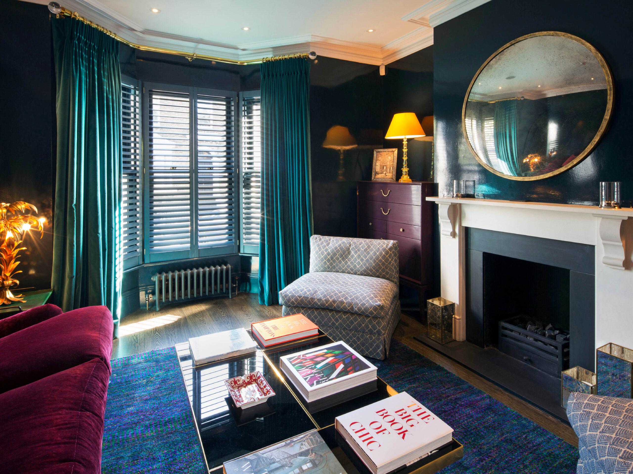
House in Hammersmith
Hammersmith and Fulham
Project summary: A two storey extension including the creation of a feature staircase and complete internal re-modelling of a family home in Hammersmith & Fulham, London
In addition to the construction of a sizeable garden extension, a valuable joint planning approval was successfully secured enabling the construction of a first floor side return extension. This offered the chance to re-plan the ground and lower ground floor with the introduction of a dramatic new feature staircase and void.
The house is also being completely re-planned and refurbished on the upper levels.
Click the Links to view articles in Architectural Digest and Porter Magazine
Status: Completed.
