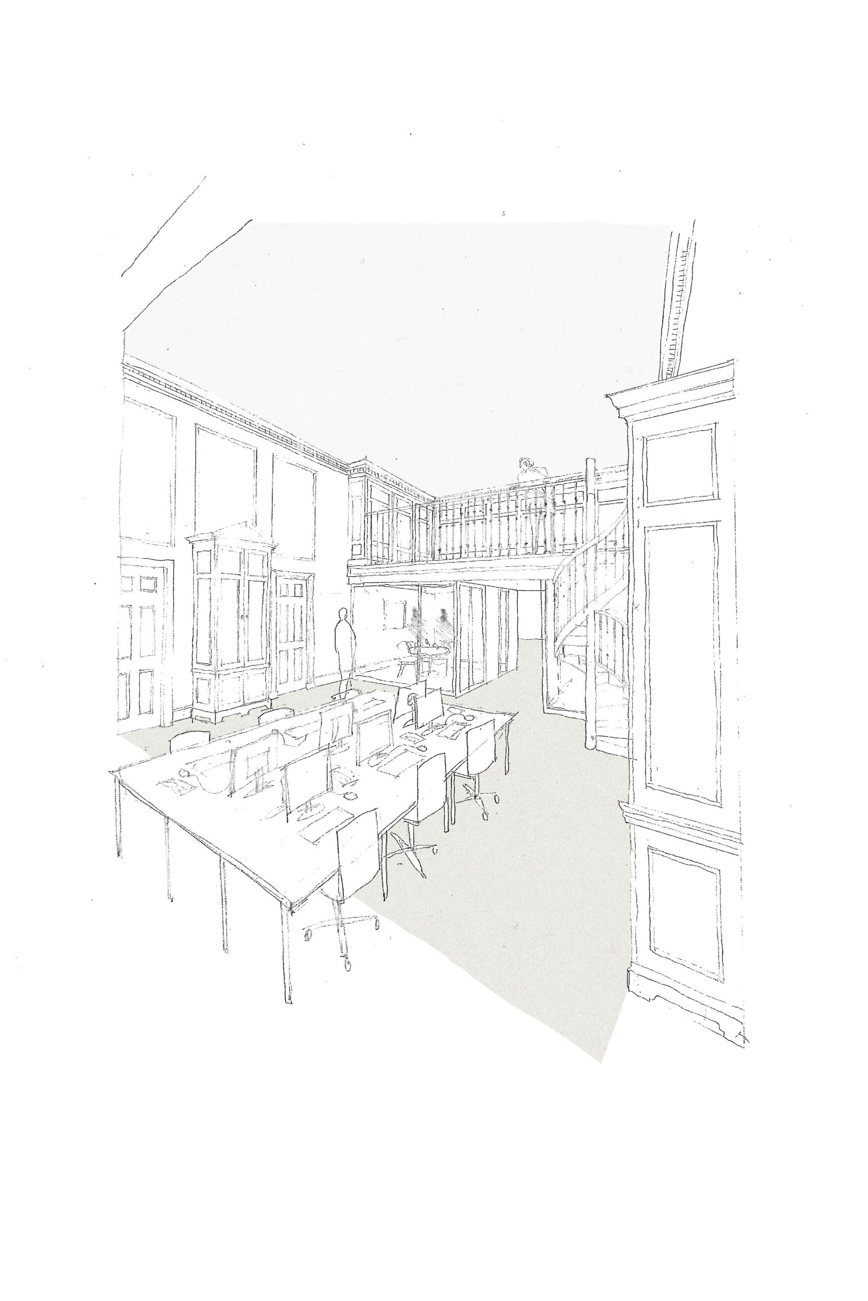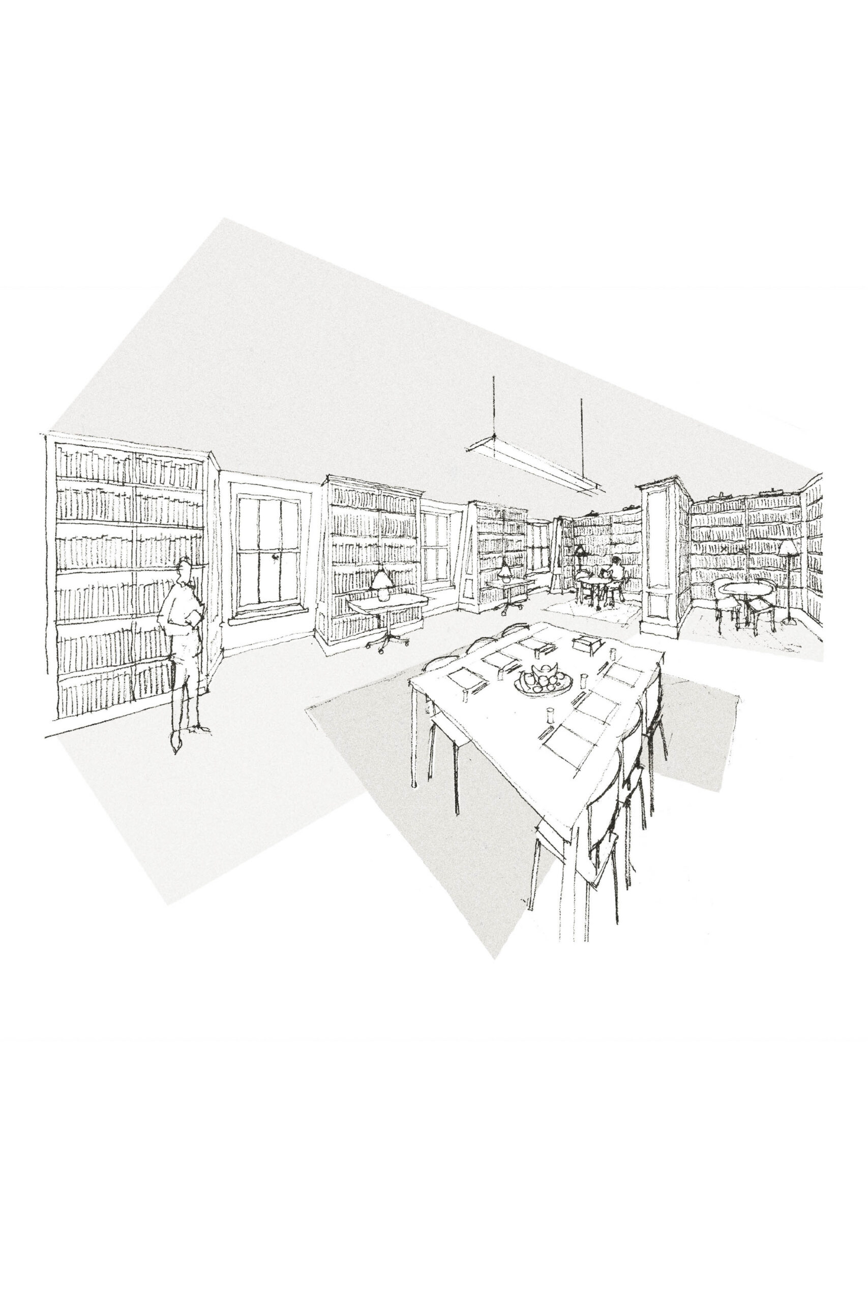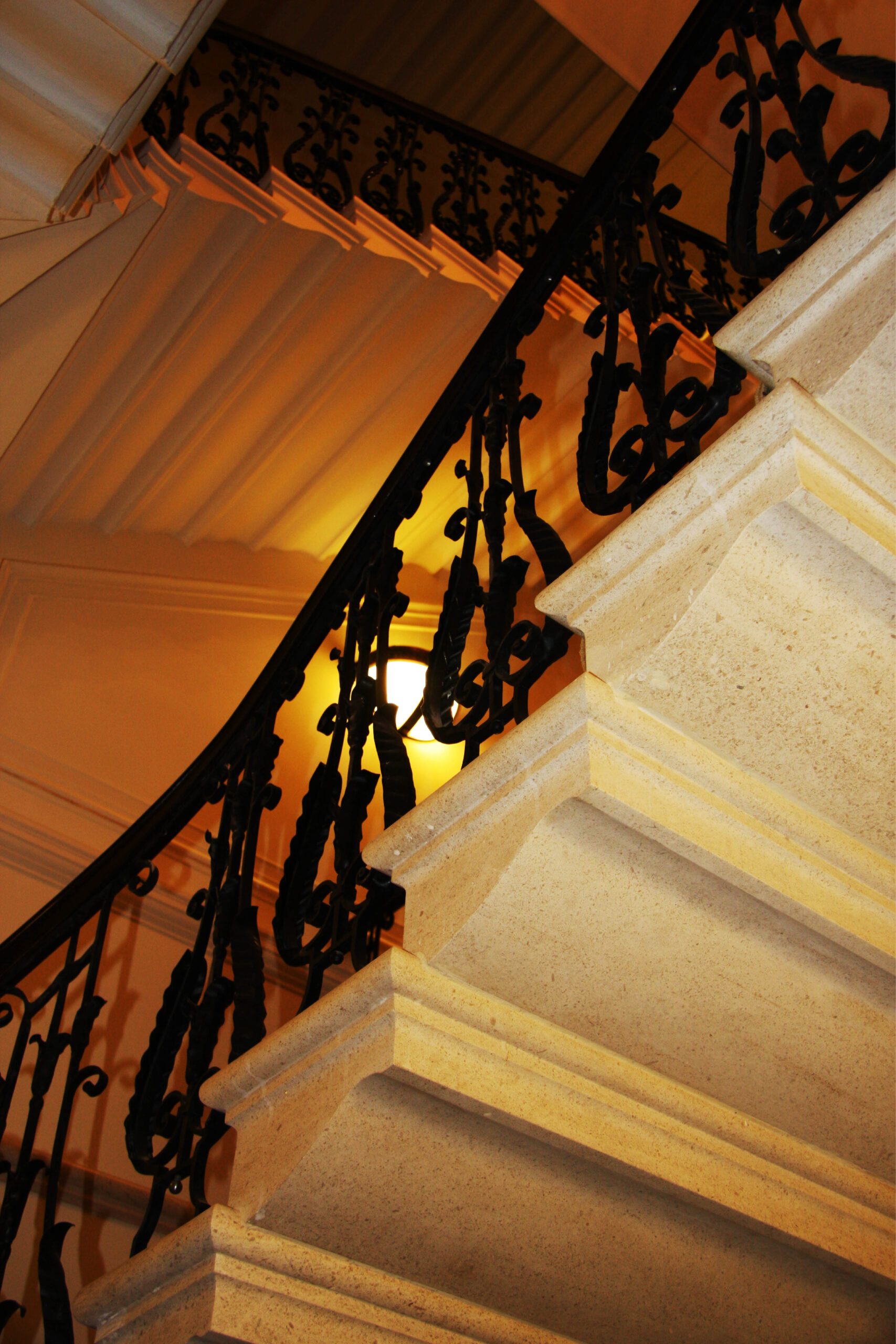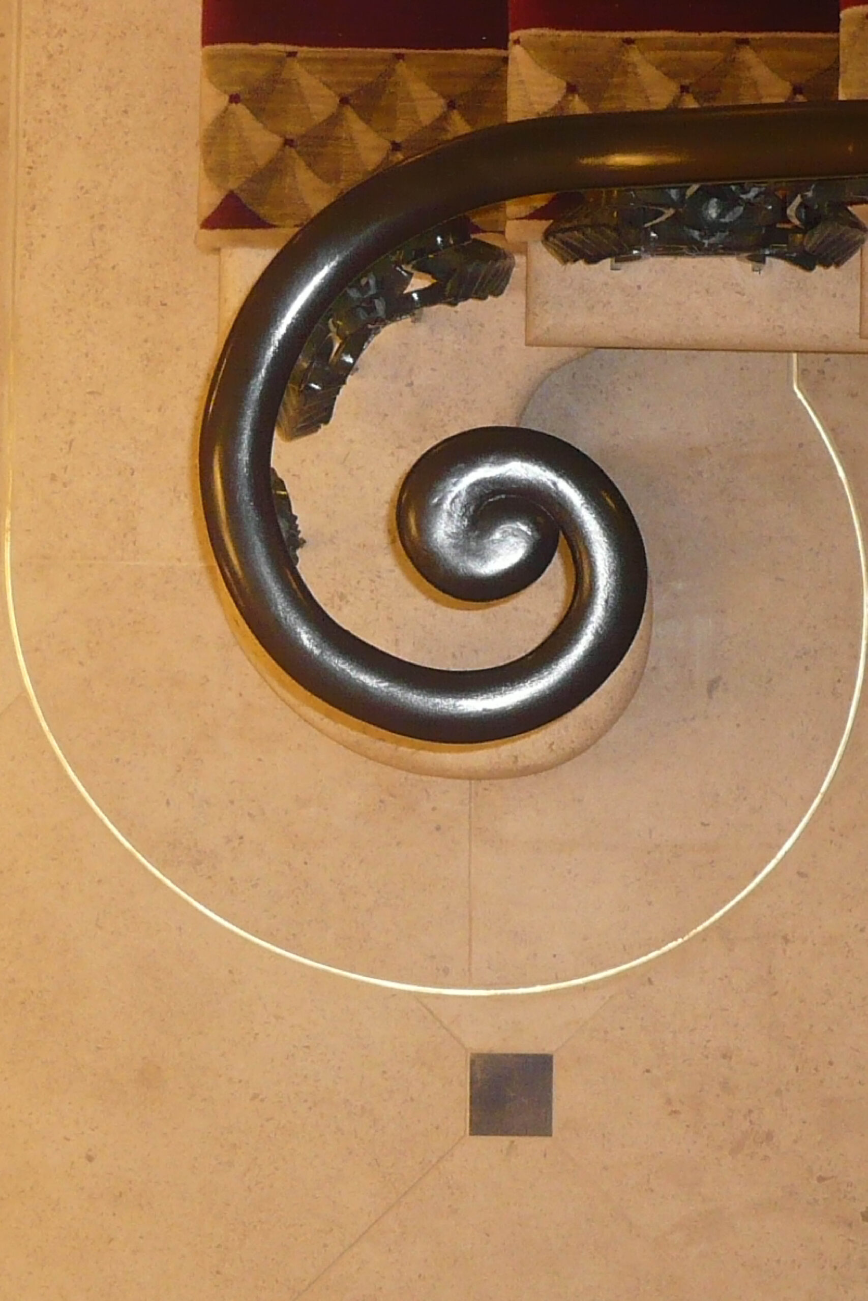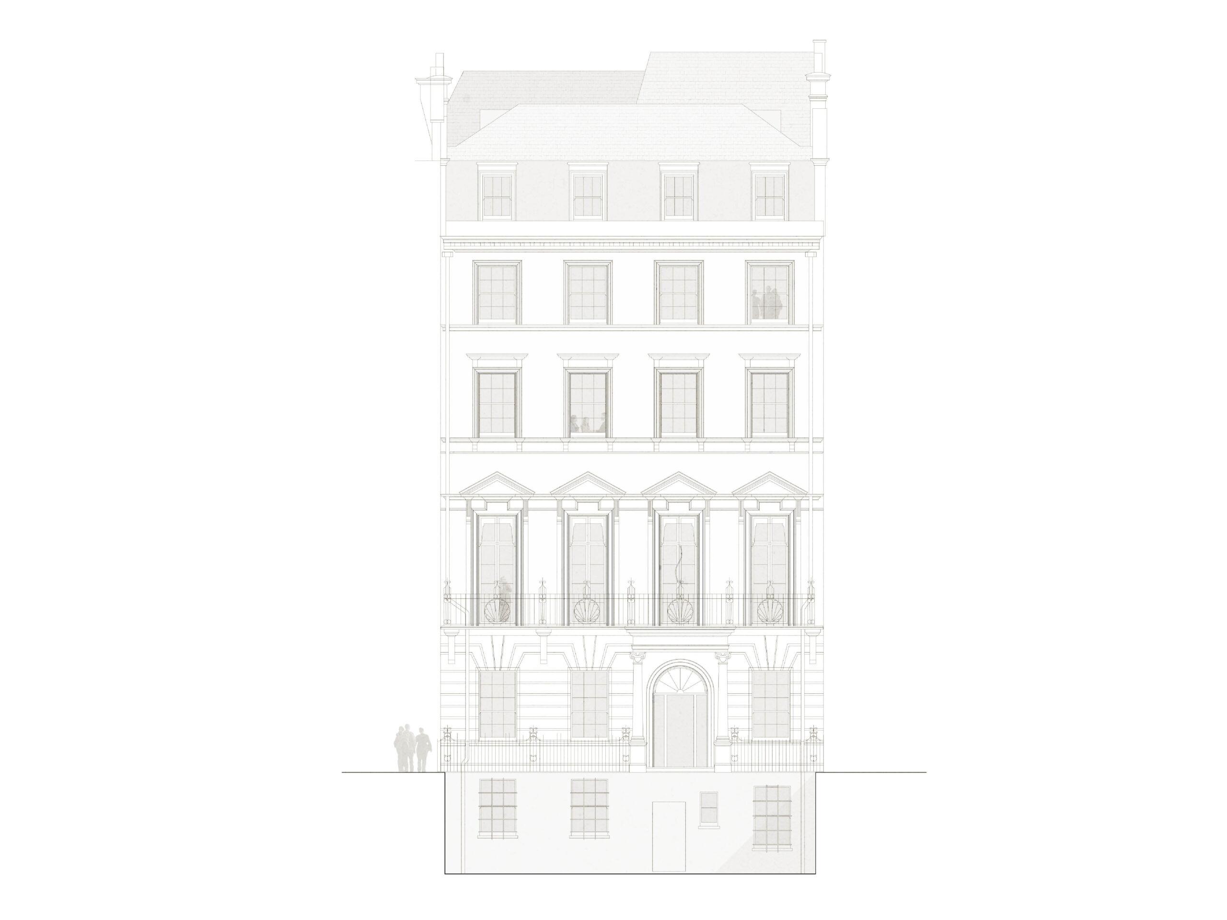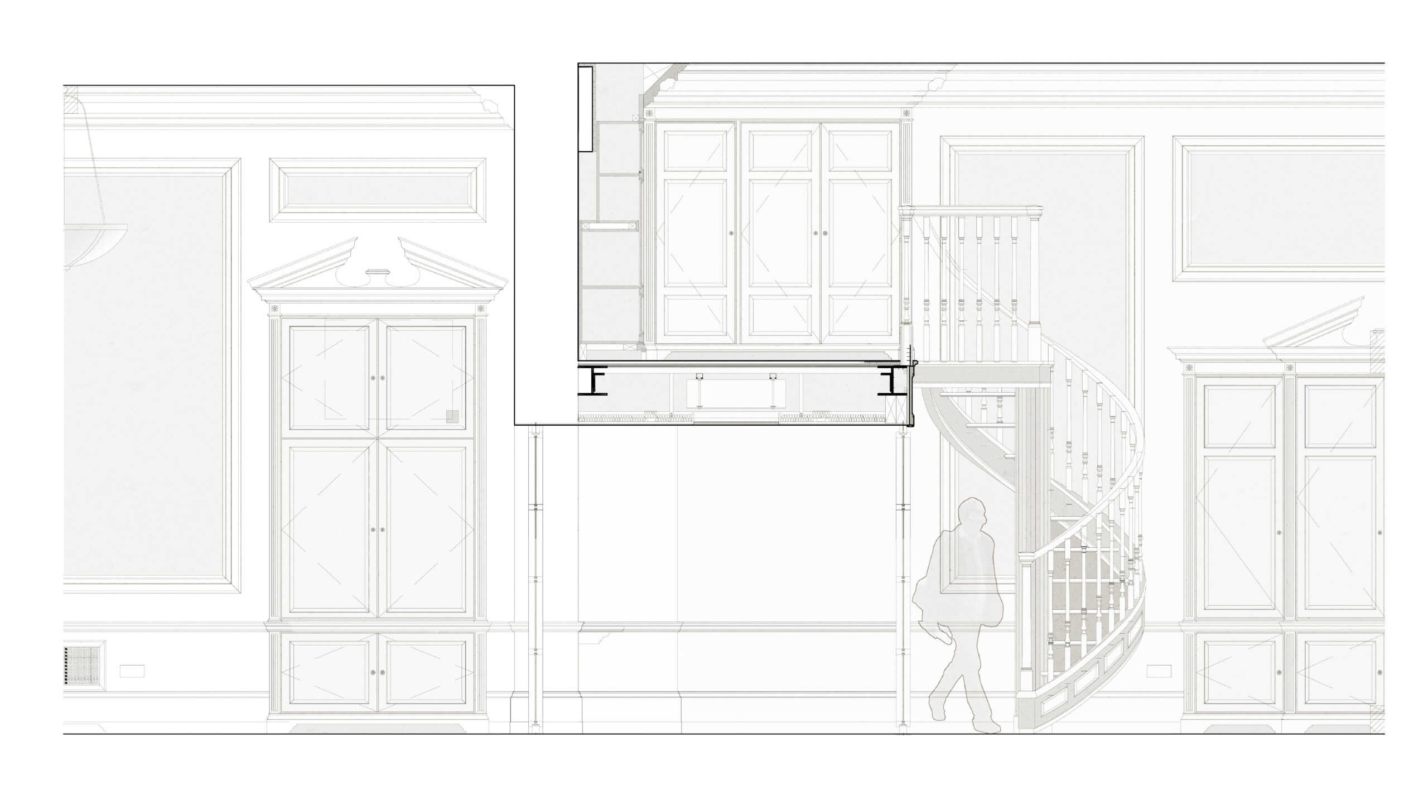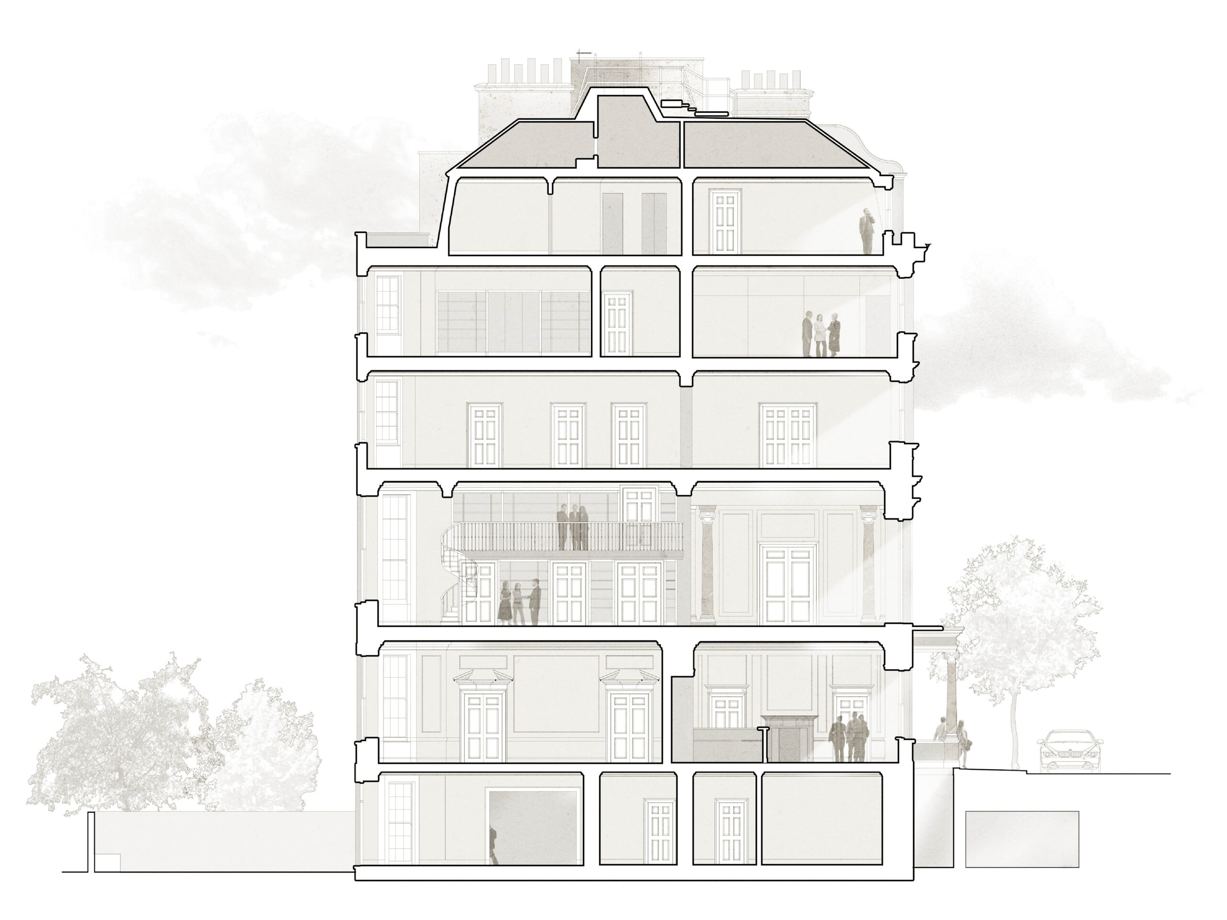
Private institute headquarters, Charles Street, Mayfair
Westminster
Project summary: The extension, re-planning and renovation of this commercial property, incorporated extensive traditional joinery and detailing. This project is on Charles Street, Mayfair, Westminster, London in the St James Conservation Area. Completed whilst at Smallwood Architects.
The project involved the complete renovation and extension of the existing building, providing a private café, office areas, meeting rooms, libraries and research areas as well as dealing floors.
The brief was to create a workplace inspired by traditional university library architecture. The result is an abundance of traditional joinery and detailing present throughout the building, creating a unique and inspiring workplace.
Status: Complete
