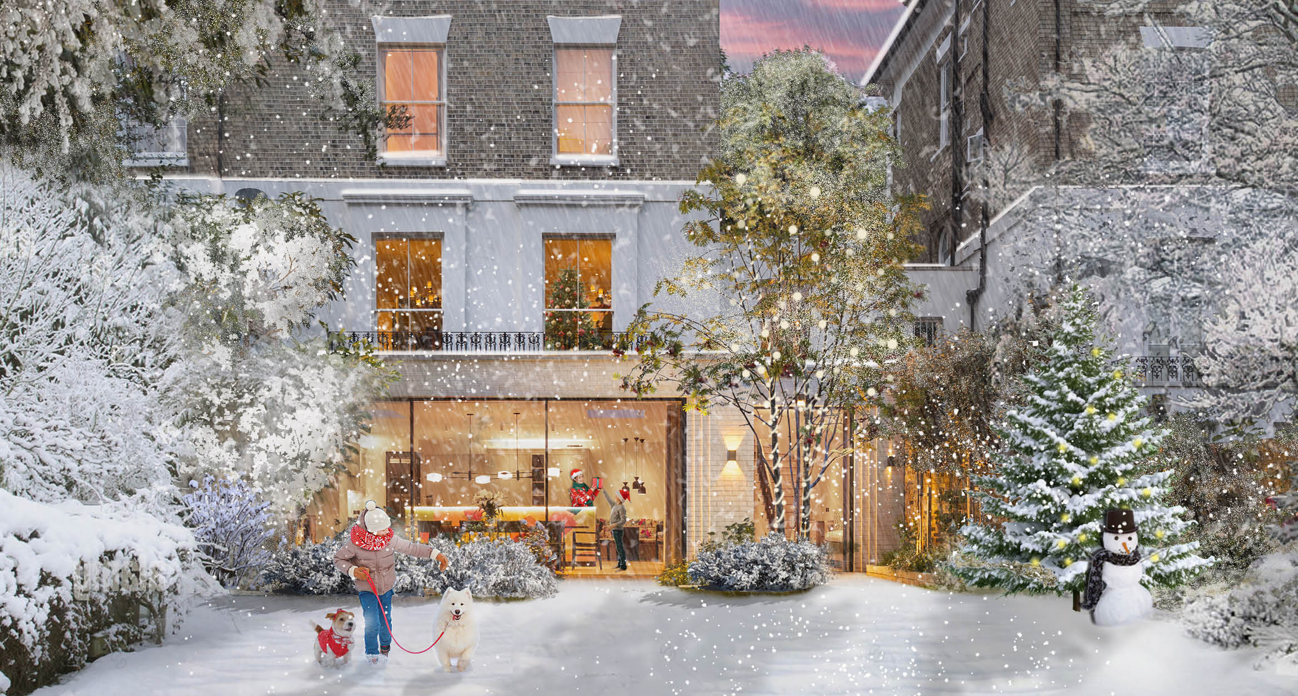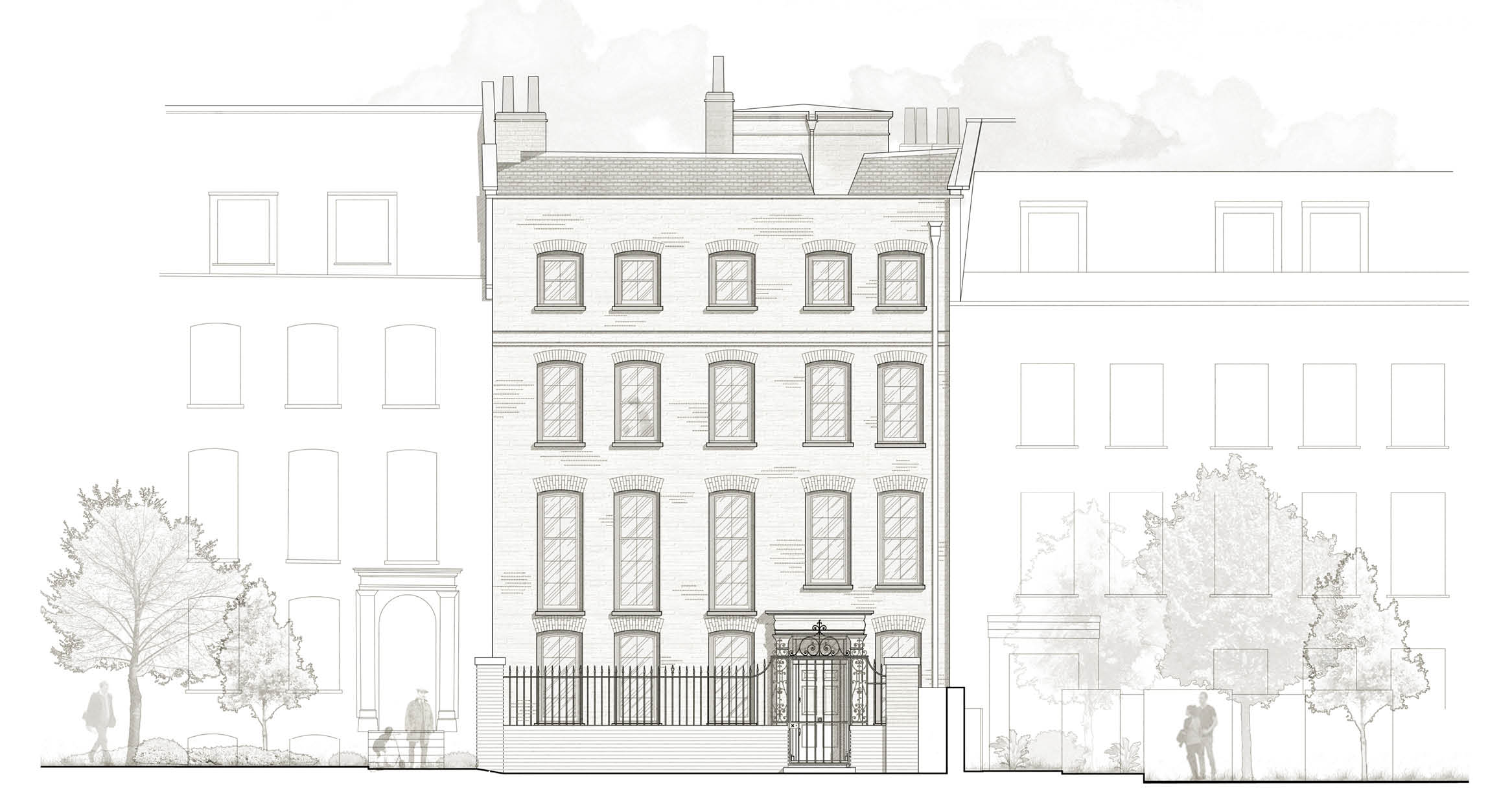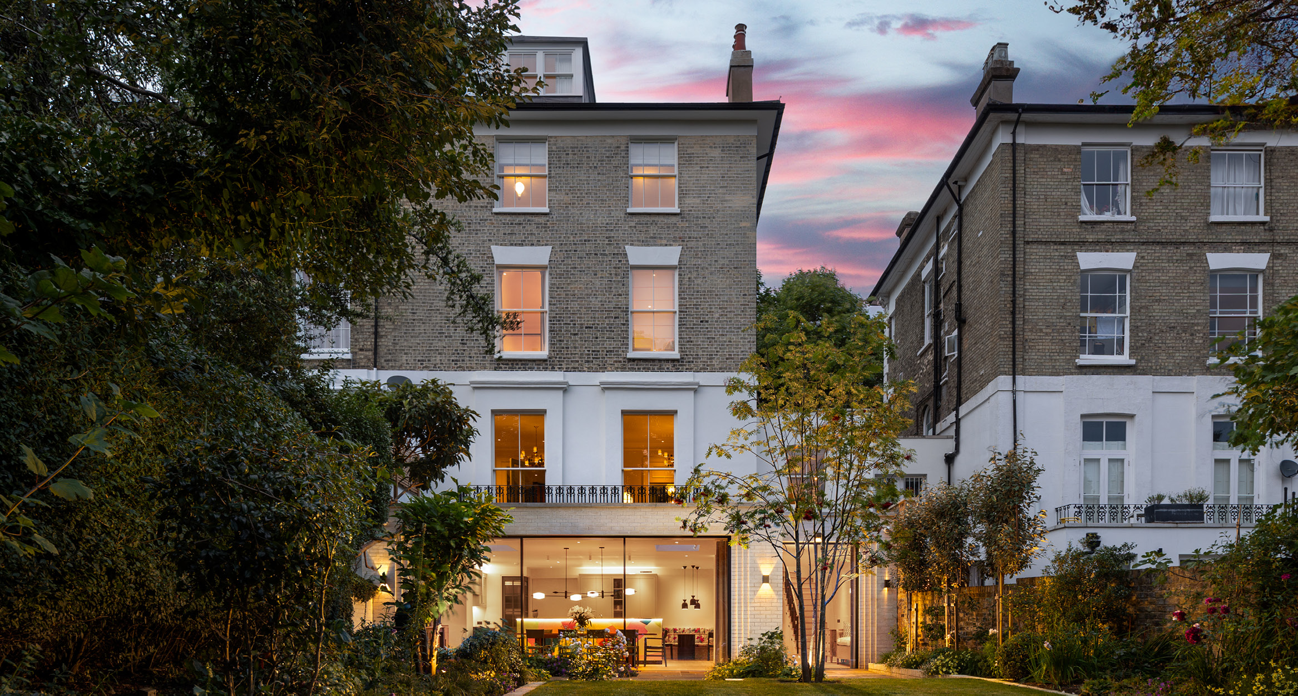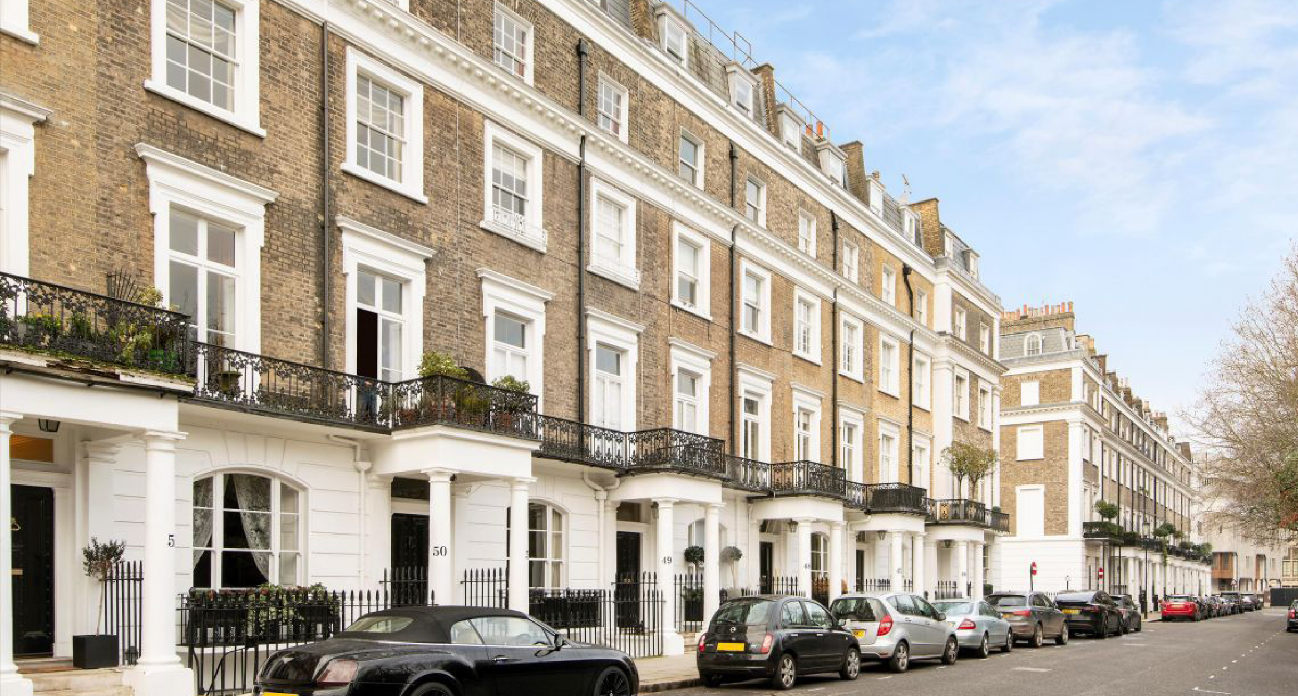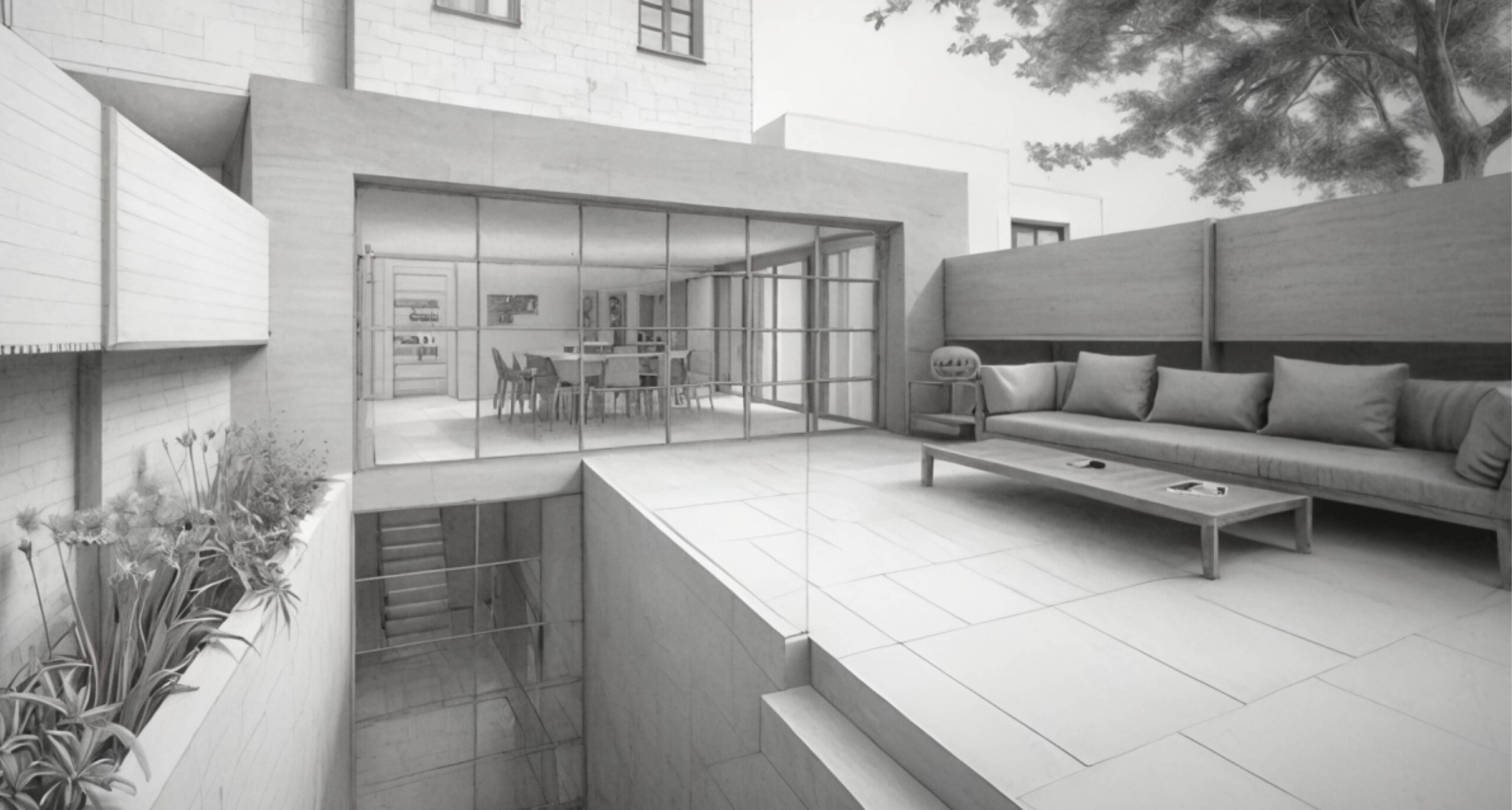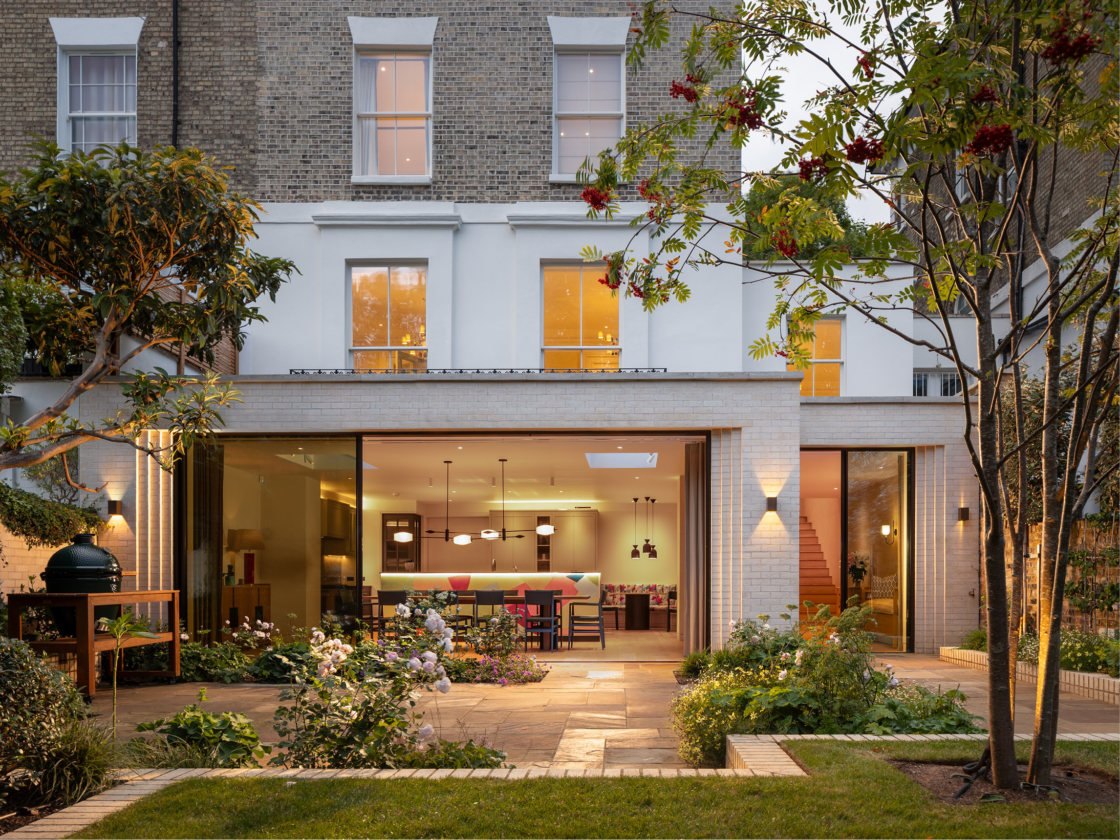Season’s Greetings from Alex Tart Architects
Season’s greetings from Belsize Park Home, where historic elegance and festive spirit come together. 2025 has been another busy year for the Team here at Alex Tart Architects. We have seen a large number of our projects finished and our clients settling into their homes. It is always a delight to return to projects once […]
Read More >Planning permission and listed building consent secured for the sensitive refurbishment and rear extension of a Grade II listed townhouse on New King’s Road, Fulham, with construction now underway.
ATA have successfully secured planning and listed building consent for refinements to an approved scheme at Northumberland House, a Grade II listed early Georgian townhouse located on New King’s Road, Fulham in the Fulham Park Garden Conservation Area. The overall works include a substantial four storey rear extension, alongside extensive internal remodelling and restoration. Construction has now officially […]
Read More >Construction begins on the renovation and extension of an 18th Century mill house in the Wiltshire countryside following planning approval.
Our country project, Stithcombe Mill in Mildenhall, which is situated on the River Kennet, has begun construction. This building, which was once an 18th-century water mill, is currently a family home that has been thoughtfully designed to maintain the original character and charm of the mill house’s architecture. The building is in a unique position, […]
Read More >The extension, refurbishment and remodelling of a stunning villa in the Parkhill and Upper Park Conservation area, is now complete.
Alex Tart Architects have recently completed the full refurbishment of a villa within the Parkhill and Upper Park Conservation Area in North London. The contemporary rear extension of this family home has been designed using lightly coloured, stepped brickwork detailing, which complements the white rendered finish of the main house. Throughout the project, we worked […]
Read More >The extension and conversion of a listed former laundry in Wandsworth to a generous family home has received full Planning Approval and Listed Building consent.
Full planning approval and Listed Building consent has been granted for an extension and alterations of a Grade II listed building in Wandsworth Town Conservation Area. The former laundry block was previously utilised as an office space and will now be converted into a single-family dwelling house that blends well with the residential nature of […]
Read More >Planning Permission and Listed Building Consent have been granted for two-storey rear extensions to a Grade II listed property in South Kensington, Royal Borough of Kensington and Chelsea
Nestled in the heart of South Kensington, this Grade II listed property is a fine example of London’s 19th-century terrace architecture, blending historical elegance with modern refinement. Situated within the Thurloe Estate and Smith’s Charity Conservation Area, it holds architectural and historical significance, contributing to the rich character of the area. The project stands […]
Read More >Planning approval granted by Westminster Council for substantial basement and roof remodelling, alongside a contemporary rear extension in the St John’s Wood Conservation Area.
Alex Tart Architects is delighted to announce planning approval from Westminster Council for a substantial residential redevelopment in the St John’s Wood Conservation Area. The project includes substantial extensions to the roof and basement whilst rebuilding an existing extension to improve the connection to the garden. The outcome is a new contemporary family home, […]
Read More >Construction commences following planning approval for a substantial extension of a Victorian house in Wandsworth Common Conservation Area.
Proposed extension and landscape Proposals for the scheme, Landscape design and image by Flint Garden Studio. Planning consent has been granted for two-storey rear and basement extensions to a large family home on Gorst Road, Wandsworth. The proposals include a new full width rear extension and the complete renovation of the interior. Construction has […]
Read More >Work on site commences following planning approval and listed building consent for a Grade II residential property renovation in Barnes, Richmond, including contemporary rear extension and remodelling of a coach house.
Grade II residential property renovation in Castelnau, Barnes, Richmond Alex Tart Architects has been granted listed building and planning consent with discharge conditions for a Grade II listed house in Castelnau, Barnes, Richmond. This was aided by the team’s specialism in renovating listed properties, and extensive experience working with the Richmond-upon-Thames borough council. These […]
Read More >Alex Tart Architects have successfully obtained planning and Listed Building consent to an historic Grade II listed property in Spelthorne, Surrey
The proposals as seen from the front are traditional in appearance The project involves the wholesale renovation of a Grade II listed home in Lower Sunbury Conservation Area. The client acquired a property that had fallen into disrepair and both the main house and wider grounds are in urgent need of renovation. Working closely in […]
Read More >Planning Approval and Listed Building Consent awarded for the complete renovation of Grade II Listed Property within St Peters Square Conservation Area, Hammersmith
The Grade II listed property in Hammersmith, is a charming 19th Century terraced cottage complete with traditional shopfront windows, creating an idyllic London streetscape. Alex Tart Architects were tasked with sensitively designing proposals for the scheme which pushed the limits of the property, without compromising the charming features which drew the clients to the home. […]
Read More >Planning approval awarded for the full basement excavation beneath a high flood risk property within Putney Embankment Conservation Area, Wandsworth
Alex Tart Architects have secured planning permission for a full basement excavation of a property within flood risk zone 3. The property is situated within Putney Embankment Conservation Area, and fronts the River Thames. The approval accompanies a comprehensive refurbishment of the end of terrace home, with a number of new windows improving the quality […]
Read More >Alex Tart Architects have obtained planning and listed building consent for alterations and extensions to a home on Ovington Street, within the Royal Borough of Kensington & Chelsea.
The house is grade II listed, and so following the first stage of schematic design, a detailed pre-planning application was submitted. This gave us the opportunity to engage with the council at an early stage. The design, therefore, evolved taking into consideration the planner’s comments whilst still fulfilling the clients brief. Approval for the clients […]
Read More >Planning permission has been granted and work has started on renovations and alterations to a historic family home in a Guildford conservation area, Surrey.
Alex Tart Architects have obtained planning permission from Guildford Borough Council for alterations to a 19th Century semi-detached residence on Guildown Rd within the St Catherine’s Conservation Area. The design comprises of a new roof in order to provide additional bedrooms and a bathroom with high levels of natural light, whilst allaying the planner’s concerns […]
Read More >Planning Permission and Listed Building Consent have been obtained for the refurbishment of a Grade II listed property including a full width contemporary rear extension & roof extension on Castelnau, Barnes
Richmond Council have awarded both planning and listed building consents for the proposed alterations which include a contemporary glazed rear extension and the creation of a new dramatic double-height space linking the ground and newly extended lower ground floor. The approval comes on the back of a collaborative pre-application process. Alex Tart Architects were approached […]
Read More >Planning approval granted for a substantial side extension and full width rear extension to a detached family residence in Wanstead Grove Conservation Area
Planning approval has been granted for the side & full width, rear extension of a detached family residence within a conservation area by Redbridge Council. The consent includes the demolition of existing outbuildings on the site, as well as alterations to fenestration on the upper levels and the removal of a chimney. A comprehensive pre-application […]
Read More >Extensive refurbishment works to transform a large five storey family home within the Campden Hill Conservation Area, Notting Hill are nearing completion.
With the project on track for a final handover in August, the complete refurbishment of this large family residence in Notting Hill is progressing swiftly towards completion. Working as the lead consultant, Alex Tart Architects has been responsible for preparing and co-ordinating design information throughout the project. Early on we also succeeded in applying for and obtaining […]
Read More >Planning consent granted to renovate an 18th Century mill house in Mildenhall, Wiltshire.
The 18th Century mill house fronting River Kennet. Alex Tart Architects have been granted planning permission in an area of outstanding natural beauty to renovate an 18th Century mill house. The mill lies in the valley of River Kennet at Mildenhall, Wiltshire, providing a stunning and picturesque view from the house towards the surrounding water […]
Read More >Full planning permission granted for a new country house and extensive outbuildings in Richmondshire, Yorkshire
Planning permission has been awarded for a new country house and outbuildings following the demolition of a derelict farmhouse and agricultural estate. This exciting project offers a rare opportunity to design and build a 21st Century replacement traditional country house with separate accommodation providing guest houses, stables, and garage complex. Site Plan of the Proposed Development […]
Read More >Planning permission has been granted for a double height rear extension and other alterations to a house within a Royal Borough of Kensington and Chelsea conservation area, Notting Hill
As architects with a proven record of working within the Royal Borough of Kensington and Chelsea, Alex Tart Architects were approached to undertake the extension, and refurbishment of a terraced house on All Saints Road in the Colville Conservation Area, Notting Hill. After a collaborative design process with the clients, the planners and the conservation […]
Read More >The comprehensive remodelling and refurbishment of a stunning 1st floor flat in Bramham Gardens, Earls Court, Kensington is now complete.
The full refurbishment and internal re-planning has been completed of an apartment in Earls Court, resulting in the creation of a combined living and dining space, as well as a new master suite. The flat was previously in a state of disrepair; however, the high ceilings and traditional proportions meant the property had huge potential. […]
Read More >Permitted development & planning consent have been granted for an extension to a semi-detached house in a Camden Conservation Area, Hampstead
Approvals have been granted by the London Borough of Camden, for contemporary rear extensions to a semi-detached house in Redington Frognal Conservation Area, Hampstead. The full external design was made possible by a combination of both a permitted development application and a joint planning application with the neighbours. This approach to planning was an outcome […]
Read More >Planning and Listed Building Consent awarded for a new outbuilding with basement on a Grade II listed West Berkshire Estate
Alex Tart Architects are pleased to have secured Planning and Listed Building Consent for the erection of a new outbuilding within the Grade II Listed estate in Berkshire. The proposed annex is a 3 storey building, including a basement, and is to be constructed in a Traditional architectural style local to the West Berkshire region. […]
Read More >Our Dunollie Road project in Camden has been featured in Grand Designs magazine
Our recently completed Victorian townhouse extension and renovation in Kentish Town Conservation Area, has been featured in Grand Designs magazine. Alex Tart Architects discusses the project process and design at length in an interview, articulating how the owner’s brief, planning constraints and design innovation were brought together, to create a “visually striking” yet sensitive approach […]
Read More >Planning Approval has been granted for the basement excavation and extensions to a family home in Wandsworth Common Conservation Area
Planning approval has been awarded for the significant enlargement of a family home on Morella Road in the Wandsworth Common Conservation Area. The approval includes consent for a basement excavation, full width rear extension, first floor extensions and a large dormer, as a part of improvements and enlargements to the property for the family. The […]
Read More >Our Dunollie Road project in Camden has been featured on the front cover of The Times “Bricks & Mortar” magazine
Alex Tart Architect’s Dunollie Road project in Camden has been recently featured by The Times as the front cover photo for their Bricks & Mortar magazine. The project was selected in relation to the feature article investigating contemporary approaches to open plan living. The project required the reinterpretation of the local vernacular architecture to create a […]
Read More >Planning Permission has been granted for the full basement excavation, and extensions to a town house in Knightsbridge, Royal Borough of Kensington and Chelsea
Planning permission has been granted for the creation of a full basement excavation beneath a townhouse on Pavilion Rd on the fringes of the Cadogan Estate, Knightsbridge. The approval also includes, new rear extensions and the comprehensive internal remodelling of the property, which is situated within the Hans Town conservation area. The success of the […]
Read More >House in Hammersmith has been Featured by House and Garden
Our House in Hammersmith project, has been extensively featured in a recent House and Garden article. The project included the two-storey extension of the property through the use of a joint planning application and required the complete remodelling of the existing terraced house. The scheme features a range of architectural features to draw natural light […]
Read More >Planning application submitted for a new country house in Richmondshire, North Yorkshire
The proposals for a new country house in Yorkshire have been submitted to the Richmondshire planning department. Alex Tart Architects were approached to undertake the project following a previously unsuccessful application for the site by others, and have provided strategic guidance as well as utilising our network of allied consultants to mount a second application. […]
Read More >Planning approval and listed building consent have been secured for significant works to a Grade II listed property on Castelnau, Richmond
Alex Tart Architects have succeeded in securing listed building and planning consents for a sizeable full width contemporary rear extension and internal remodelling of a Grade II listed house on Castelnau, Barnes in the London Borough of Richmond. The work includes a roof extension and an additional floor over the coach house (to the side […]
Read More >The Architectural Digest has featured our Hammersmith project in it’s recent issue
The renowned Architectural Digest have published a major feature on our recently completely Hammersmith project in its most recent issue, “Amazing Renovations, Stunning Makeovers”. The glossy 8-page article makes mention in particular to the complicated planning permissions which were successfully obtained in this “chic, light filled house”. To learn more about the project please click […]
Read More >Camden mews roof extension in Belsize conservation area granted approval at planning committee
Following a lengthy planning process, Alex Tart Architects are pleased to have secured planning approval for the loft conversion and roof extension of a town house in the Belsize conservation area. Our design was referred to the borough’s planning committee after several local residents objected to the proposals, despite the scheme having the support of […]
Read More >Alex Tart Architects have moved to a new riverside office in Putney
Alex Tart Architects are delighted to announce that we have moved to new premises at The Old Boathouse on Putney Embankment. Following recent additions to our team we have expanded into a larger office. With the new office sitting directly on the waterfront we have moved at an ideal time to take advantage of […]
Read More >Wimbledon planning approval granted within conservation area, Merton
Alex Tart Architects has secured a Wimbledon planning approval for a detached 5 bay garage to the rear of the garden, within the Wimbledon West conservation area, as part of our wider work on the Lingfield Rd Property. This approval marks the latest in a number of developments to the property including a rear […]
Read More >Granard Road has been featured in this months RIBA Journal
We are proud to announce that our completed project on Granard Road in Clapham has been featured in this months issue of the RIBA Journal. The renowned architectural glazing company Fineline Aluminium have selected the Granard Road project to showcase their product. Following in depth negotiations with Wandsworth’s planning department we succeeded in creating full […]
Read More >Our completed project in Hammersmith has been featured in the latest edition of Porter magazine
The recently completed house renovation and refurbishment has been featured as a main 14 page photoshoot in the latest edition of Porter magazine. Located within a Conservation Area, we successfully gained a rare joint planning approval for our clients, enabling them to extend the side of their property over two floors. The result has been […]
Read More >Planning approval granted for a contemporary extension in Kentish Town conservation area, Camden
Alex Tart Architects has achieved planning permission for the full refurbishment and glazed rear extension, on a property on Dunollie Rd in Camden. Due to the house’s location within the Kentish Town conservation area, comprising of 18th and 19th century townhouses. Planning permission for the scheme required a sensitive approach to the property’s surroundings. The design respects the rhythm […]
Read More >Real Homes have included our project on Goldhawk road as their leading 6-page case study in this month’s feature “Don’t Move Improve.”
The 6-page article concentrates on how planning permission was successfully obtained in a strict conservation area in Hammersmith to create a two-story, south facing rear garden extension. It also analyses how the careful re-planning and refurbishment of the house has unlocked the property’s potential and opened the house up to the garden. The client is […]
Read More >Our completed project on Granard road in Clapham provides the main 9 page feature inside this February’s issue of Homes and Gardens
We are delighted to announce that the article ‘Light Touch’ focuses on how “clever design tricks were used to create a bright welcoming interior, from the loft to the basement, in this expertly redesigned family property”. Alongside stunning photos of the house, the article includes interviews with our director Alex Tart, the client and the […]
Read More >Listed building consent and planning permission have been granted for the refurbishment of a Grade II listed building in a conservation area near Bath.
We have worked closely alongside the clients and the Bath and North East Somerset planning and conservation departments to ensure the requirements of all parties were met and that planning and listed building approvals were granted. The proposals include the creation of an additional floor within the roof void, the installation of a connecting stair […]
Read More >Planning and listed building approvals have been granted for the internal refurbishment of a Grade II listed flat in the Knightsbridge conservation area in Westminster
The plan has been carefully re-designed to improve the efficiency of the layout and increase the overall storage and light within the property.
Read More >Goldhawk Road has been featured on the front cover of The Times Bricks and Mortar
We are proud to announce that our recently completed project on Goldhawk Road has been featured on the front cover of The Times “Bricks and Mortar”. The publication focuses on the topic of “how to add value to your home.” Alex Tart Architects were approached for advice and our director, Alex Tart is personally quoted […]
Read More >Listed building and planning appeal won for Grade II listed house Castelnau, Barnes, Richmond
Alex Tart Architects have been granted listed building and planning consent for extensive remodelling and extensions to a Grade II listed house on Castelnau, Barnes, Richmond. The permission for this sensitive scheme was approved after lodging an appeal to the planning inspectorate. This outcome is particularly notable due to the limited number of appeals won […]
Read More >Alex Tart Architects have been featured in The Times Bricks and Mortar article, “Now’s the time to renovate.”
Alex Tart Architects are delighted to announce we have had our refurbishment and extension project in Hammersmith featured in ‘The Times’ Bricks and Mortar section. Our project was specifically selected to demonstrate the value that extending and refurbishing your home can have. ‘The Times’ recommends renovating and extending your existing home to add value and […]
Read More >Now Featured on the list
Alex Tart Architects have been included on ‘The List’ complied by House and Garden.
Read More >Alex Tart Architects have launched their new website
Our new site was created to reflect the company’s unique selling point of being highly skilled in both classic and contemporary design. The site is very visual, with photographs of our past and current work, showcasing the company’s talent and experience. The strong visuals and classy colour scheme support our reliability and style. Foundry Digital assisted […]
Read More >Joint planning permission has been granted for a double height side return and full refurbishment in Hammersmith and Fulham.
Not only have Alex Tart Architects secured planning permission for a sizeable garden extension we have also obtained planning approval for a first floor side return extension. This unusual planning application has been secured by applying for a joint planning application in conjunction with the neighbouring property. The house has also being completely re-planned and […]
Read More >Planning permission has been granted for a two story brick extension in a conservation area in Hammersmith and Fulham.
The project won a rare planning approval in a Conservation Area through a seamless hybridisation of contemporary design and traditional detailing. The extended areas of the building will sensitively mimic and enhance the brickwork of the original building, preserving the look and feel of traditional residential west London vernacular. The substantial extension that will be […]
Read More >Alex Tart offers advice in Architects Choice Magazine
We are proud to have been selected to offer professional advice to Architects Choice. Alex Tart shares some of his knowledge about how light can be used to transform spaces.
Read More >Planning approval has been granted for a roof extension, garden extension and basement in a conservation area in Wandsworth.
The house is located in a sensitive conservation area in Wandsworth. Following the submission of a high quality design, Alex Tart Architects skillfully negotiated approval to increase the gross internal floor area of the property by approximately 60%. On the second floor approval was gained for a sizeable, yet sensitive roof extension designed to blend […]
Read More >Additional News
